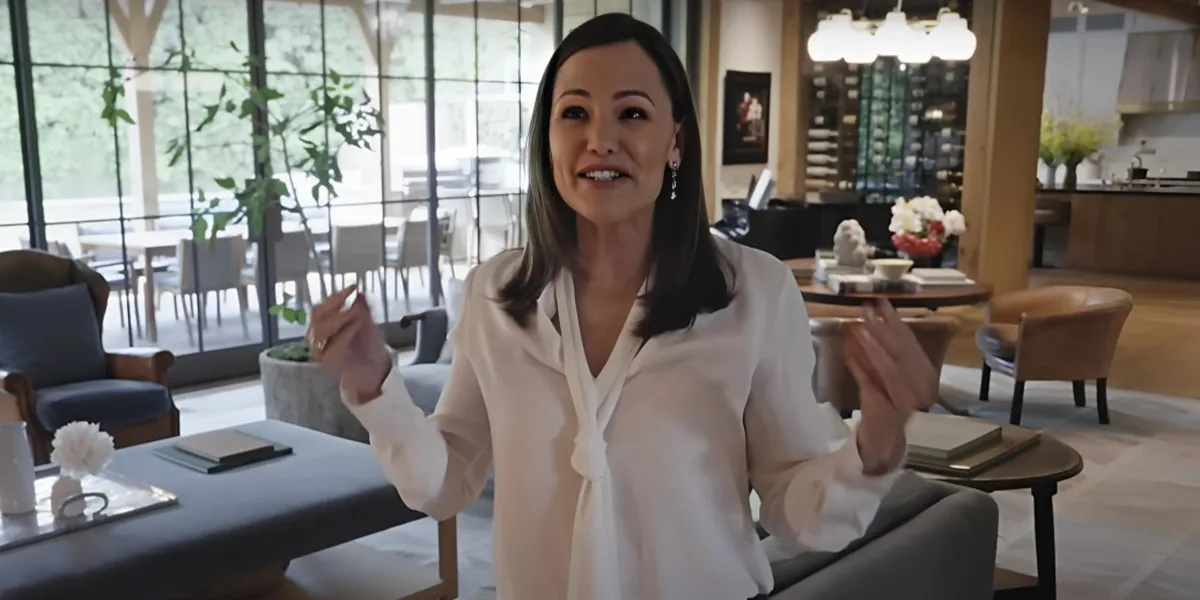‘One of the Best Homes I Have Seen’: Jennifer Garner Showed Her Big Bathroom with Barn Window – Inside Her LA House
Jennifer Garner recently opened the doors to her Los Angeles farm-styled house, and her fans can’t stop talking about it. The home’s unique features, which reflect her style and down-to-earth personality, have especially captured their attention.
Jennifer Garner knew what she wanted when she built her home from scratch. Inspired by her memories of growing up in West Virginia, the house blends rustic charm with modern practicality, offering an inviting space for her family.
Advertisement
With its cozy interiors, a connection to nature, and thoughtful design choices, the house feels like a true oasis amidst the hustle and bustle of Los Angeles. Once fans glimpsed into her home, they were impressed and shared their thoughts.
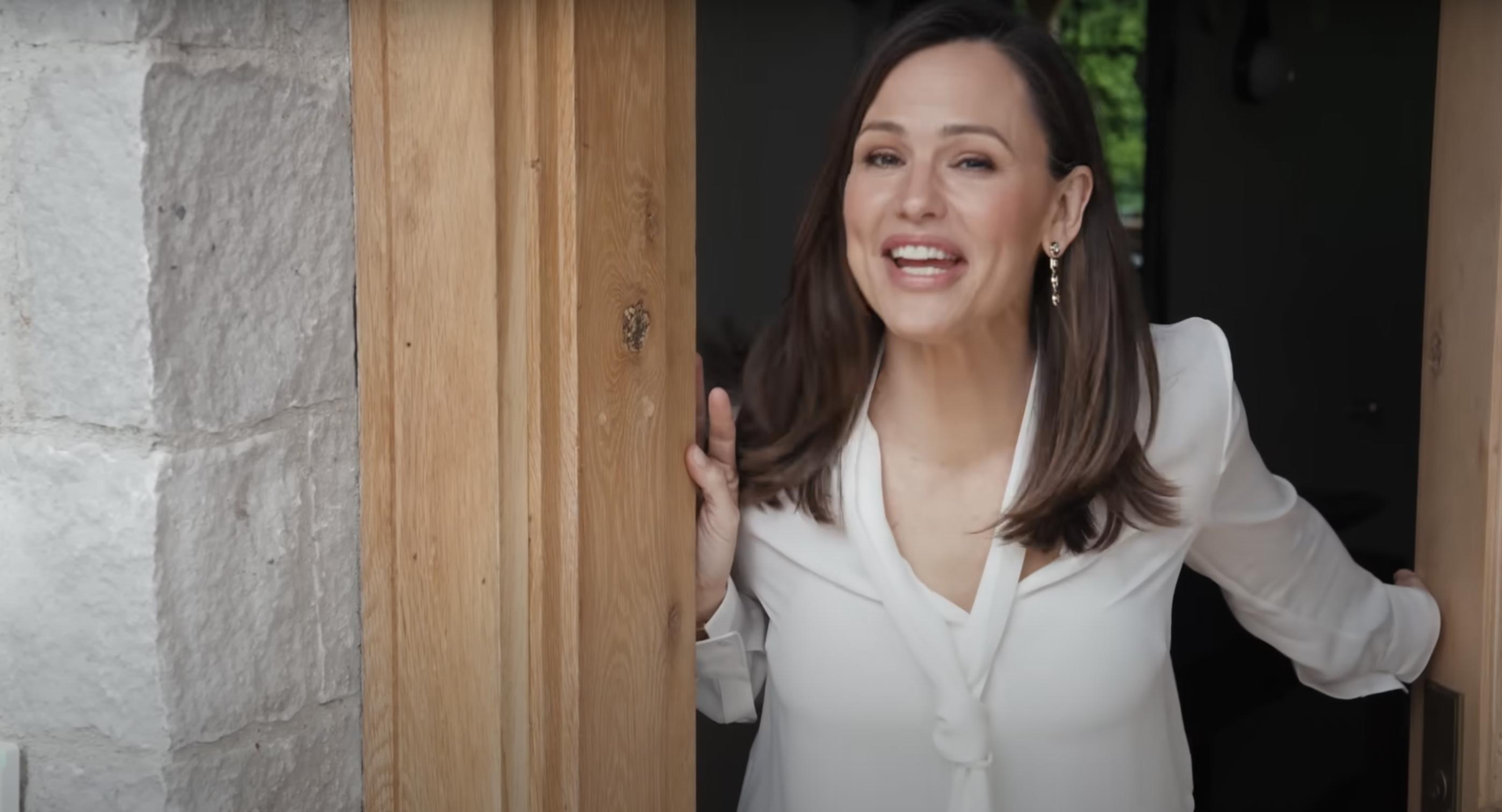
Jennifer Garner, dated September 3, 2024 | Source: YouTube/@Archdigest
Garner’s Home Leaves Fans in Awe
After Garner’s home tour, fans expressed their admiration for her beautiful farm-styled house. One fan shared, “Her house seems like such a true reflection of her personality. It’s lovely, not overcomplicated, straightforward, but with wonderful little surprises.”
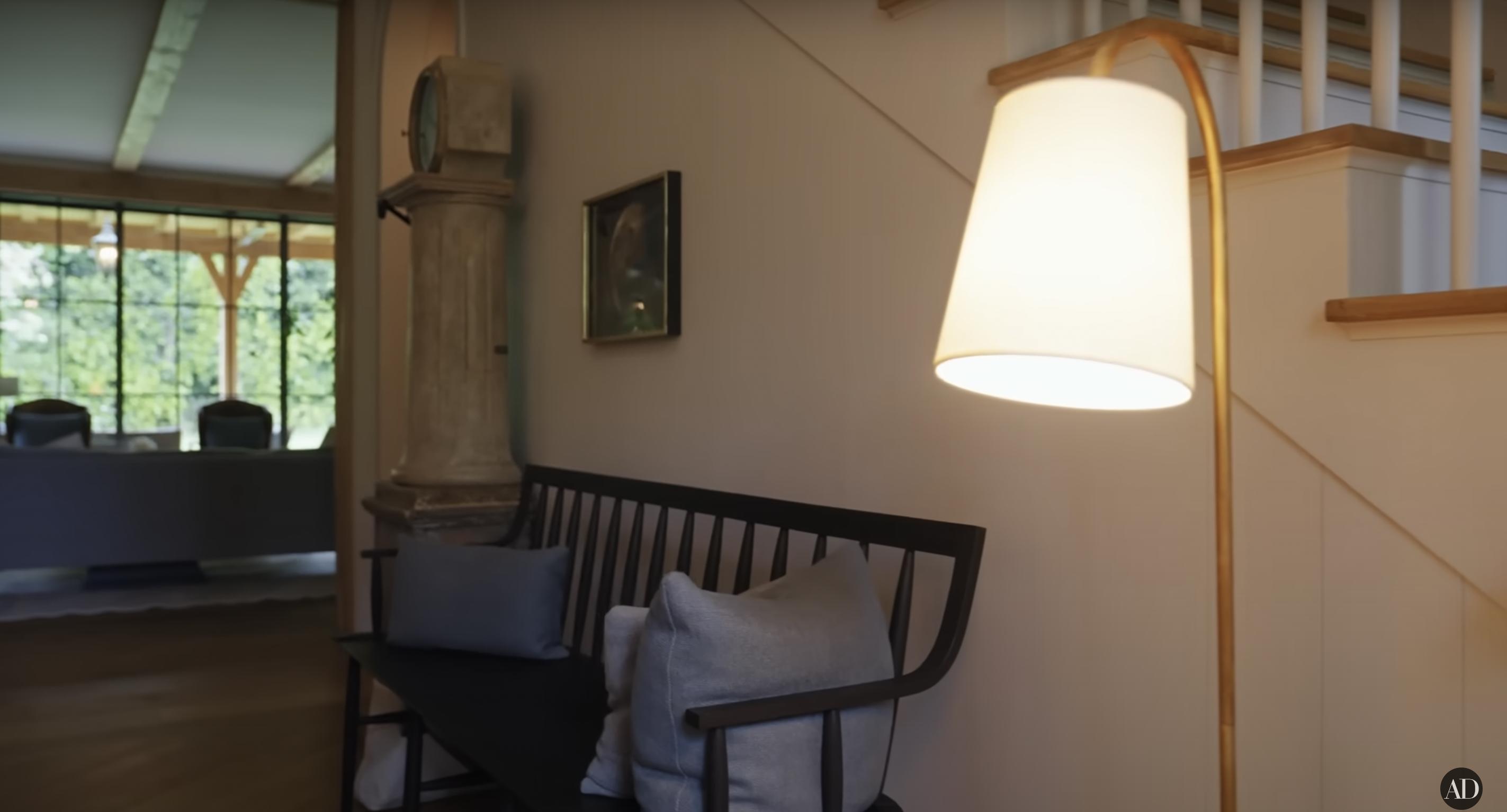
Jennifer Garner’s Los Angeles farm-styled house, dated September 3, 2024 | Source: YouTube/@Archdigest
Advertisement
Another fan commented on the home’s cozy yet practical vibe, “This is the kind of house I want! Not fussy or cluttered, but oozing with coziness. We’ll never live in a house as beautiful as this, but we can try to replicate some of its features on a smaller scale.”
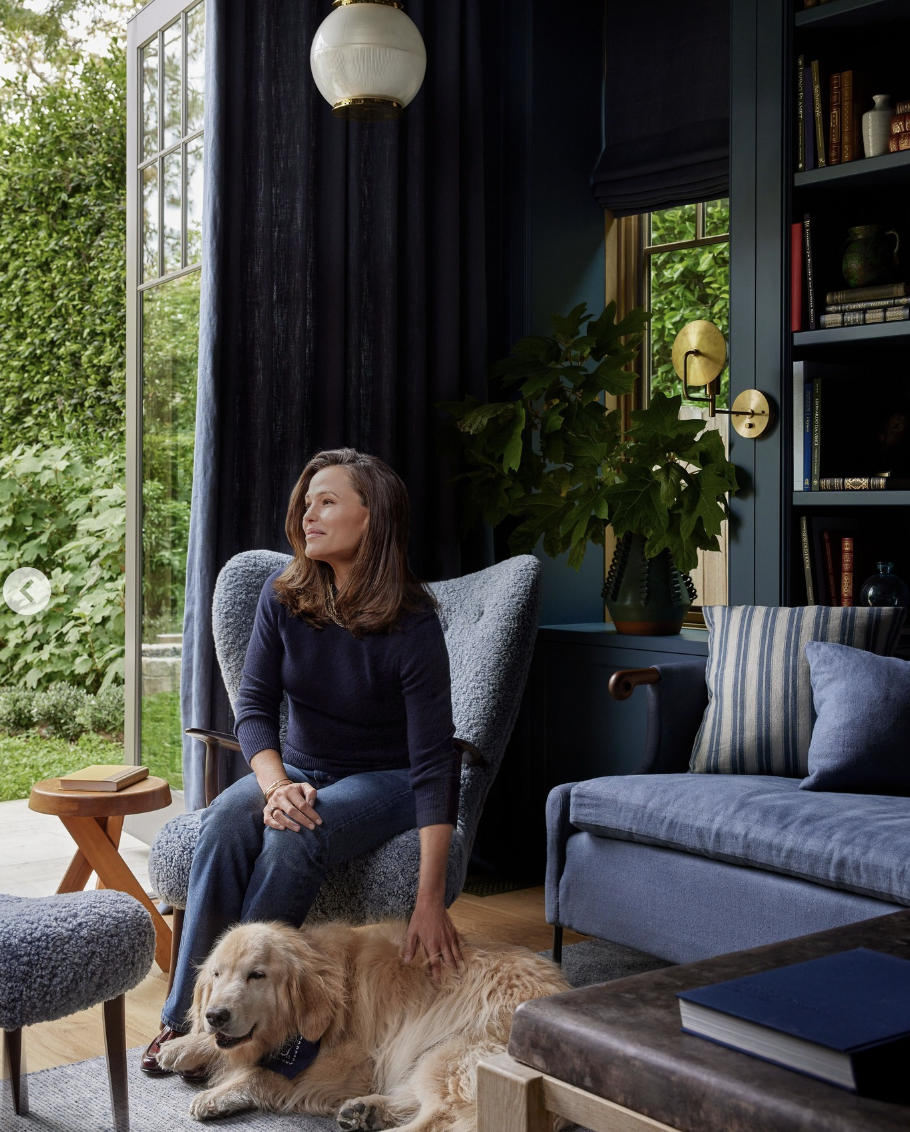
Jennifer Garner in her Los Angeles farm-styled house, dated September 3, 2024 | Source: Instagram/archdigest
One viewer highlighted the thoughtfulness behind Garner’s design, especially regarding her kids, adding, “So are we not going to talk about how genius it was to incorporate bunk beds with privacy curtains for sleepovers? This is one of the few AD homes that makes sense!”
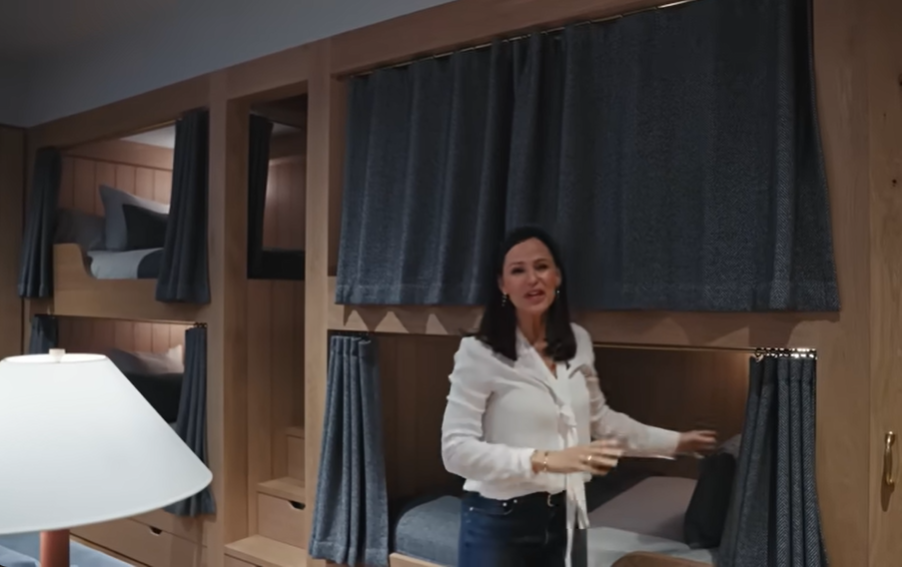
Jennifer Garner shows off the bunk beds in her slumber party room, dated September 3, 2024 | Source: YouTube/@Archdigest
Advertisement
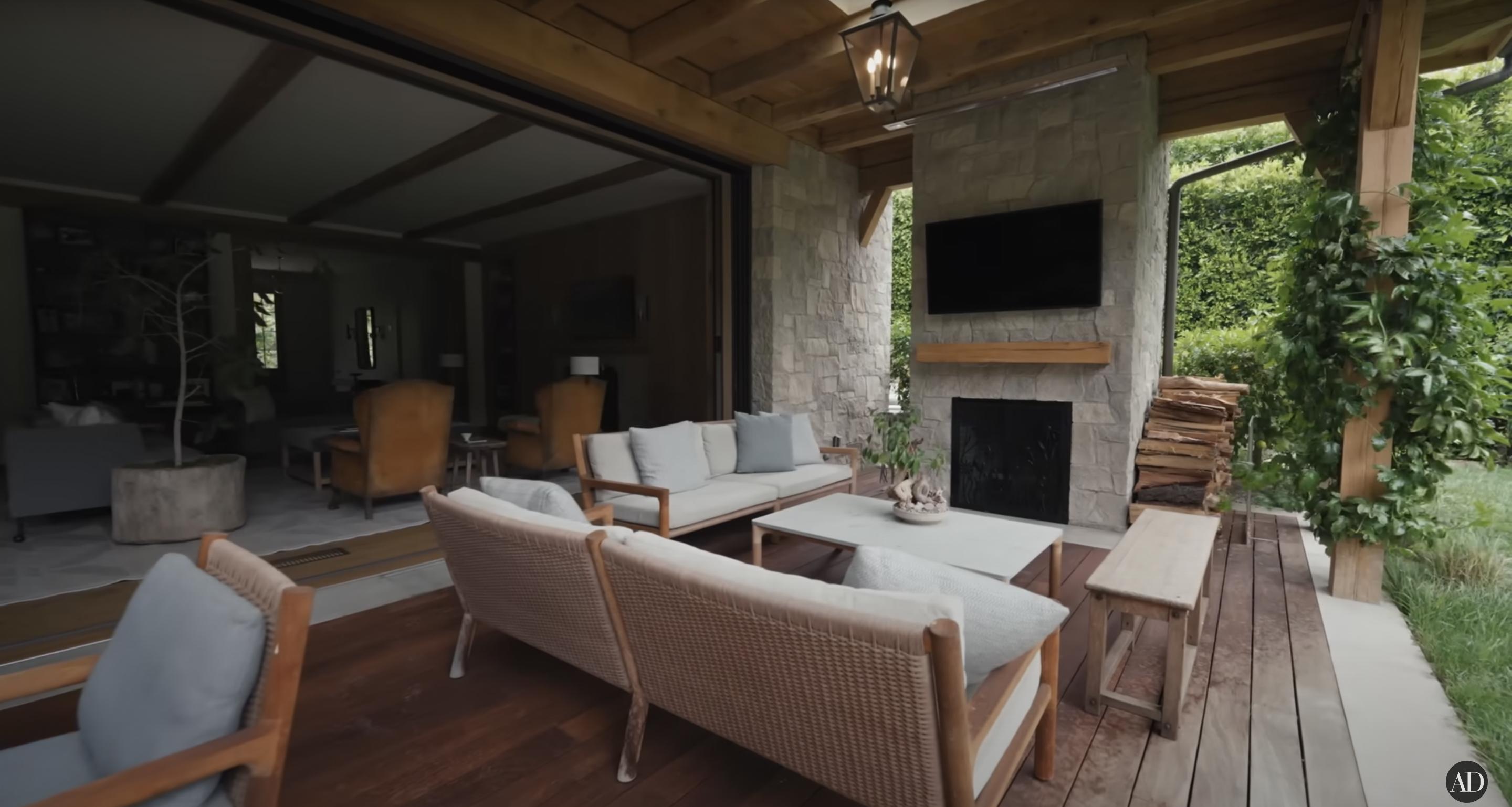
Jennifer Garner’s pool house, dated September 3, 2024 | Source: YouTube/@Archdigest
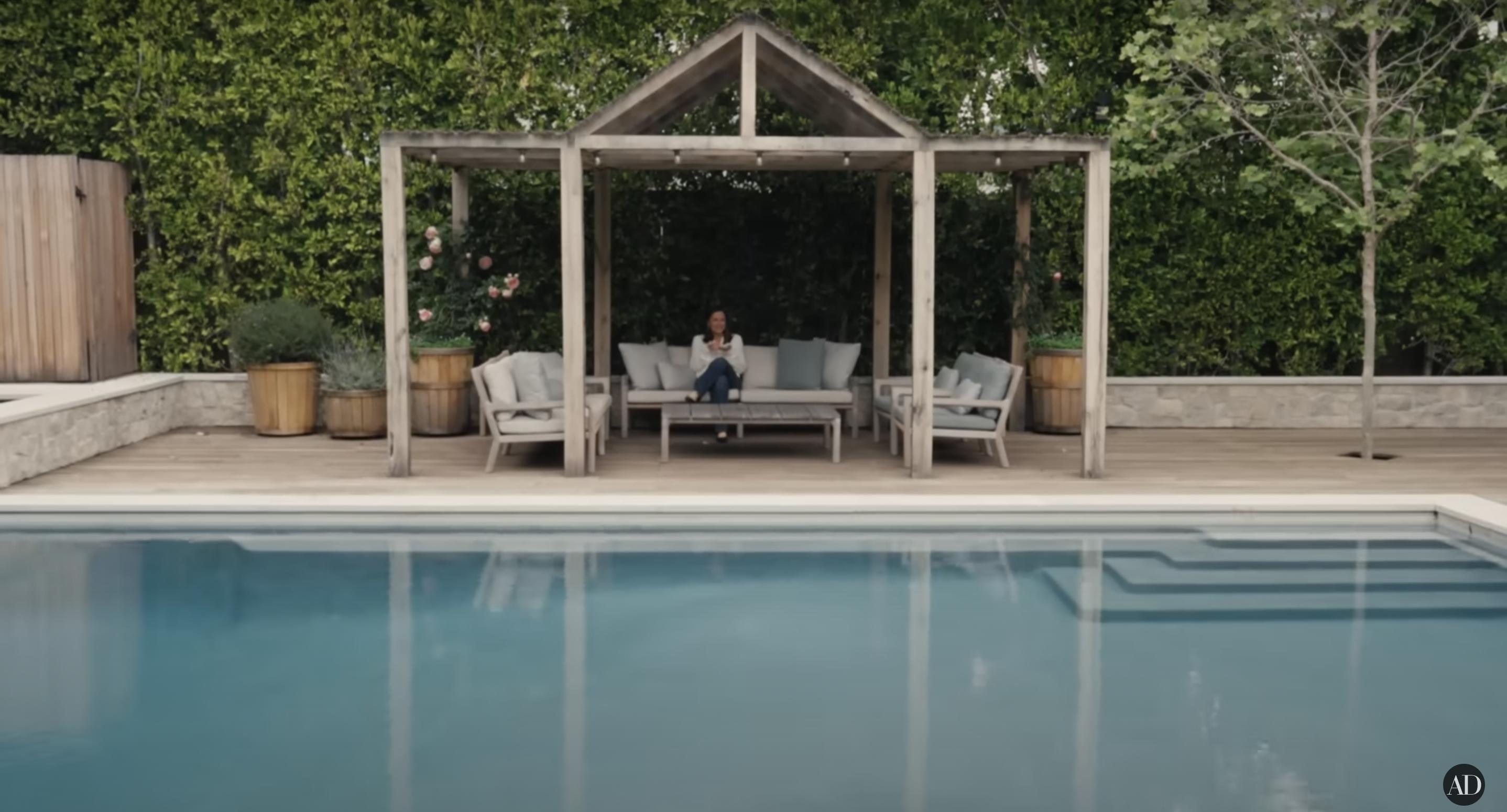
Jennifer Garner’s pool house, dated September 3, 2024 | Source: YouTube/@Archdigest
The home’s orchard and cozy reading nook also captured hearts, with one person gushing, “Her house is lovely, and so is she. The little reading nook charmed me, and her orchard, watered by a gray water system? Gosh, my heart.”
Advertisement
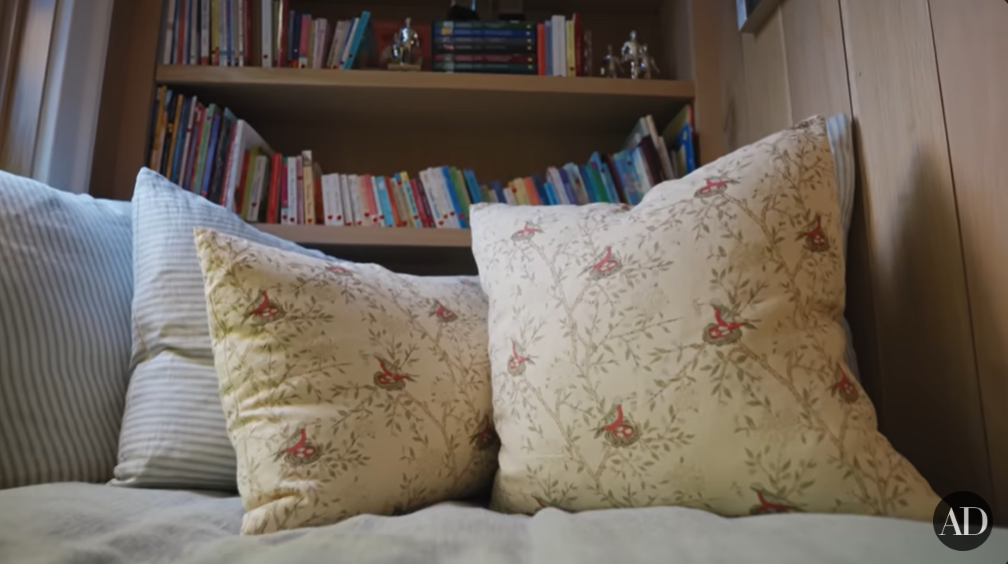
Jennifer Garner’s reading nook, dated September 3, 2024 | Source: YouTube/@Archdigest
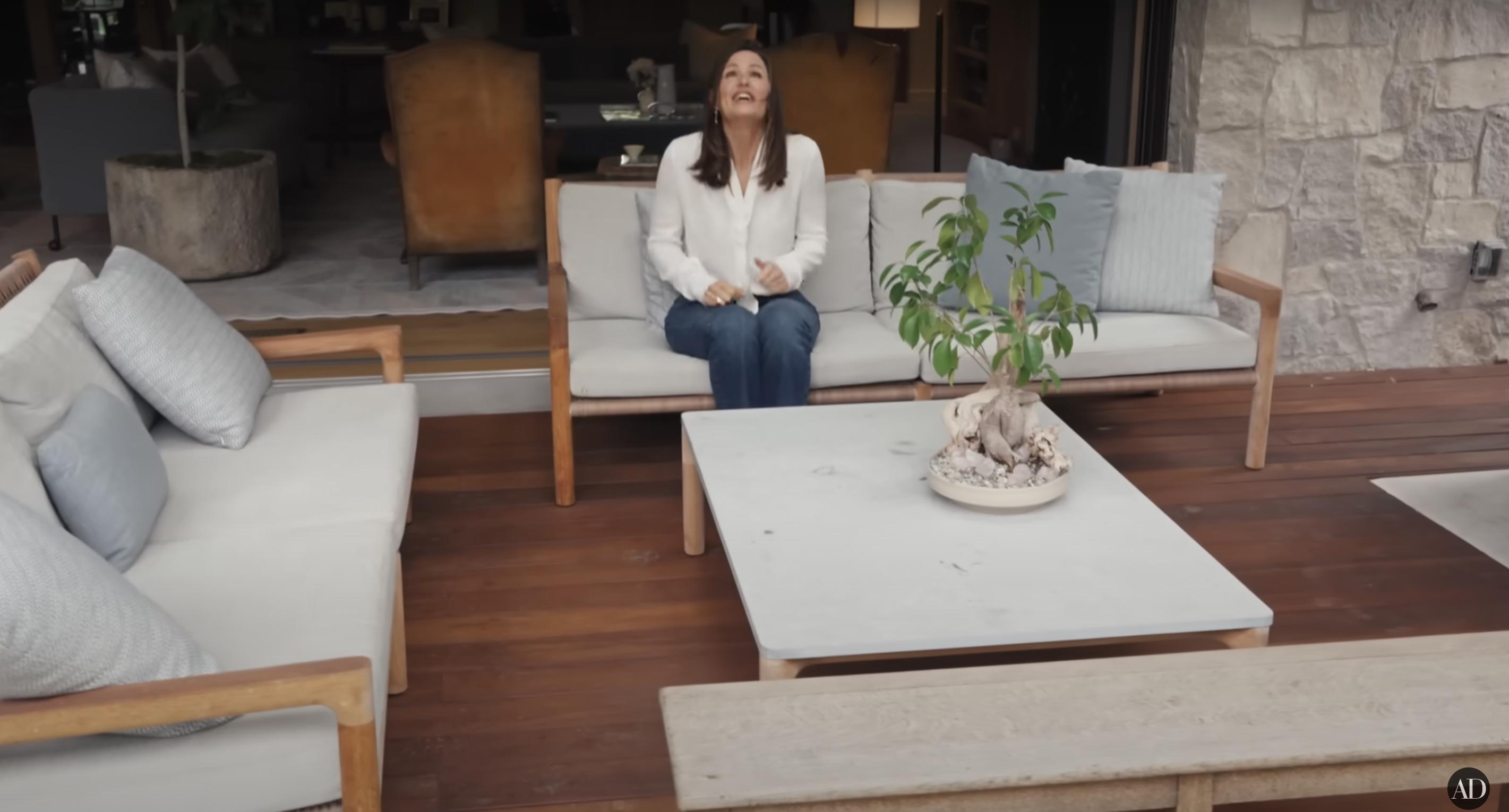
Jennifer Garner’s pool area, dated September 3, 2024 | Source: YouTube/@Archdigest
One fan even called it “A family house full of love” while one commented, “One of the best homes I have ever seen. Cozy classy, not too dark, not too light. [sic]” The consensus was that Garner’s home reflects her style and inspires those who want to bring a touch of warmth and simplicity into their own spaces.
Advertisement
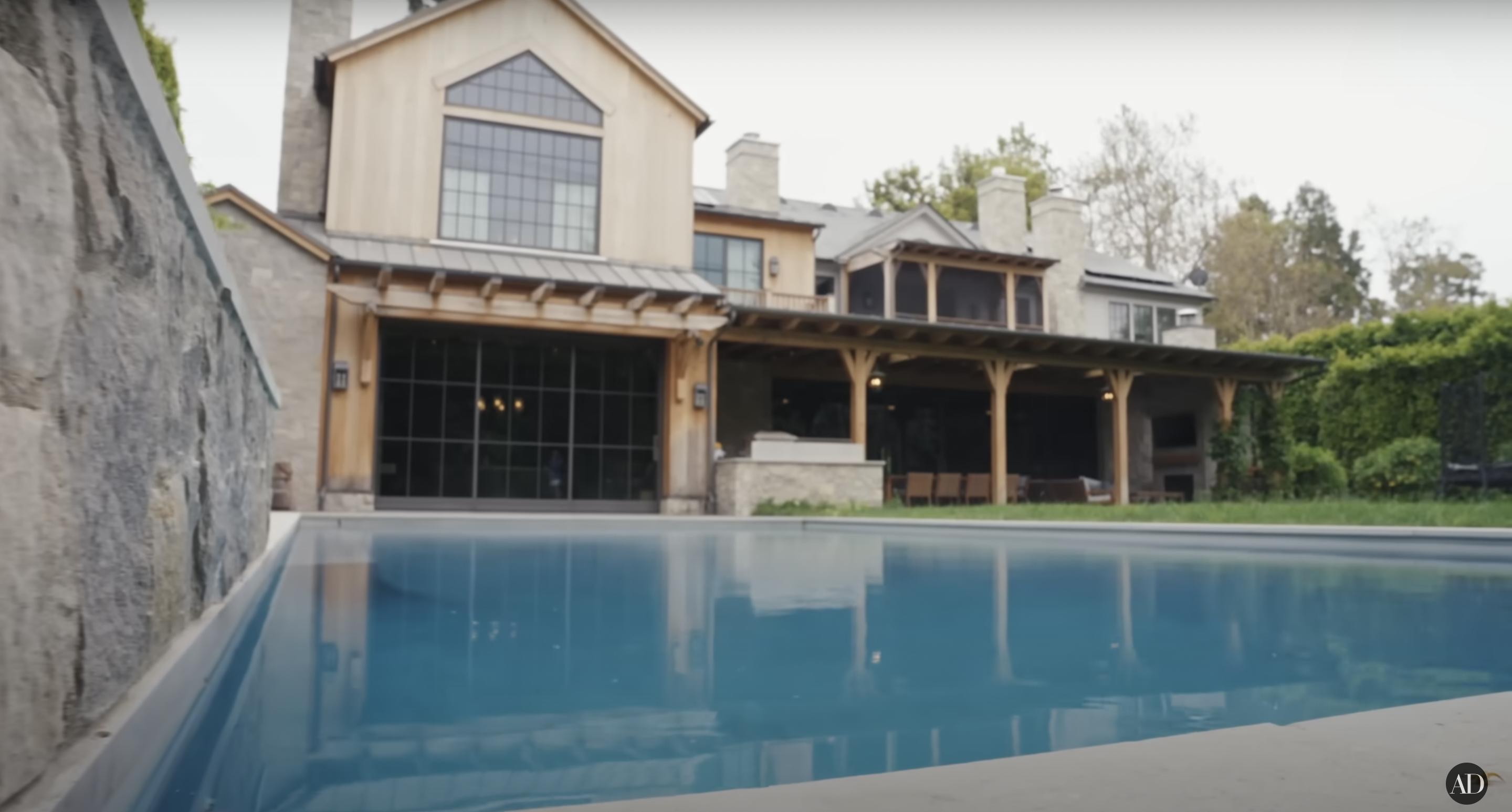
Jennifer Garner’s pool area, dated September 3, 2024 | Source: YouTube/@Archdigest
The Farm-Styled House Vision Inspired by Memories
The overwhelming praise for Garner’s home is no surprise, considering the thought and care that went into its design. Rather than relying on Pinterest boards or magazine clippings, she collaborated closely with designers Steve and Brooke Giannetti.
Advertisement
The actress had a conversation with the duo, and they gave her a watercolor painting that captured her vision. Drawing inspiration from her upbringing in West Virginia, Garner wanted the house to feel historic yet functional for a busy family.
The result is a house that truly reflects Garner’s past and present — a space full of thoughtful details and practical features that make it a one-of-a-kind retreat in Los Angeles.
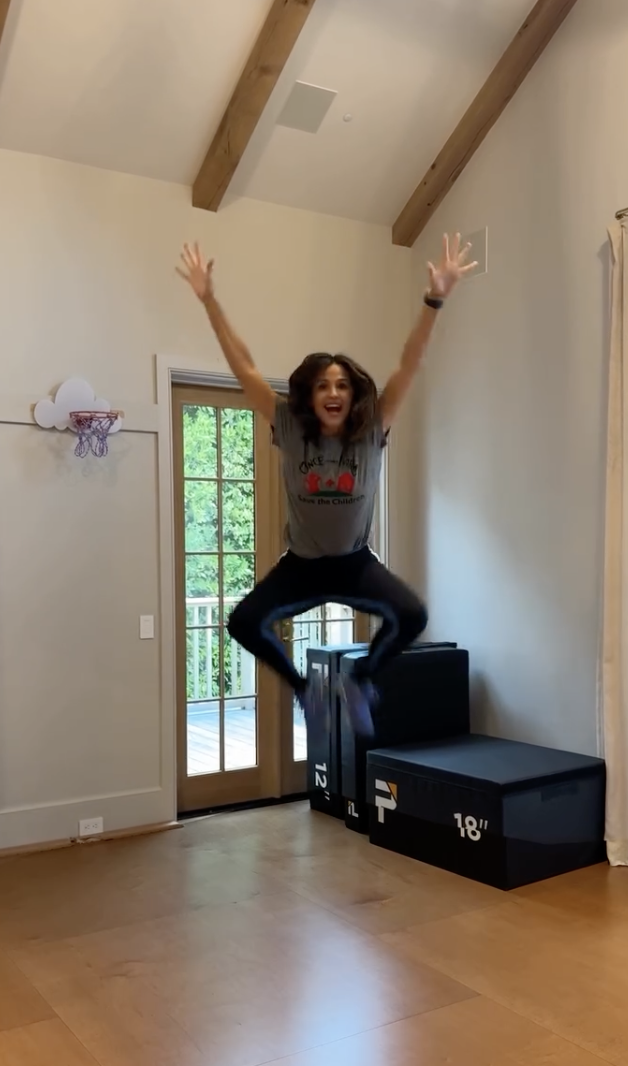
Jennifer Garner in her home, dated April 14, 2024 | Source: Instagram/jennifer.garner
Interestingly, her ex-husband Ben Affleck was spotted visiting Garner at the house in July this year. The visit took place amid his divorce from Jennifer Lopez.

Jennifer Garner and Ben Affleck are seen on June 11, 2024 | Source: Getty Images
Advertisement
Garner’s home has become a space that reflects family unity and support, regardless of life’s changes. The actress’s farm-styled house also came with a hefty price tag.
The home, reportedly valued at $7.9 million, reflects attention to detail and quality in every corner. The property blends the best of both worlds into a true family sanctuary, from spacious interiors to expansive outdoor spaces.
Advertisement
The Living Room
At the heart of Garner’s home is a spacious living room that welcomes family and friends with open arms. The space is filled with thoughtful details and is the largest room in the house. One of the standout features is a stunning stained-glass window designed by Reed Bradley, a close family friend.
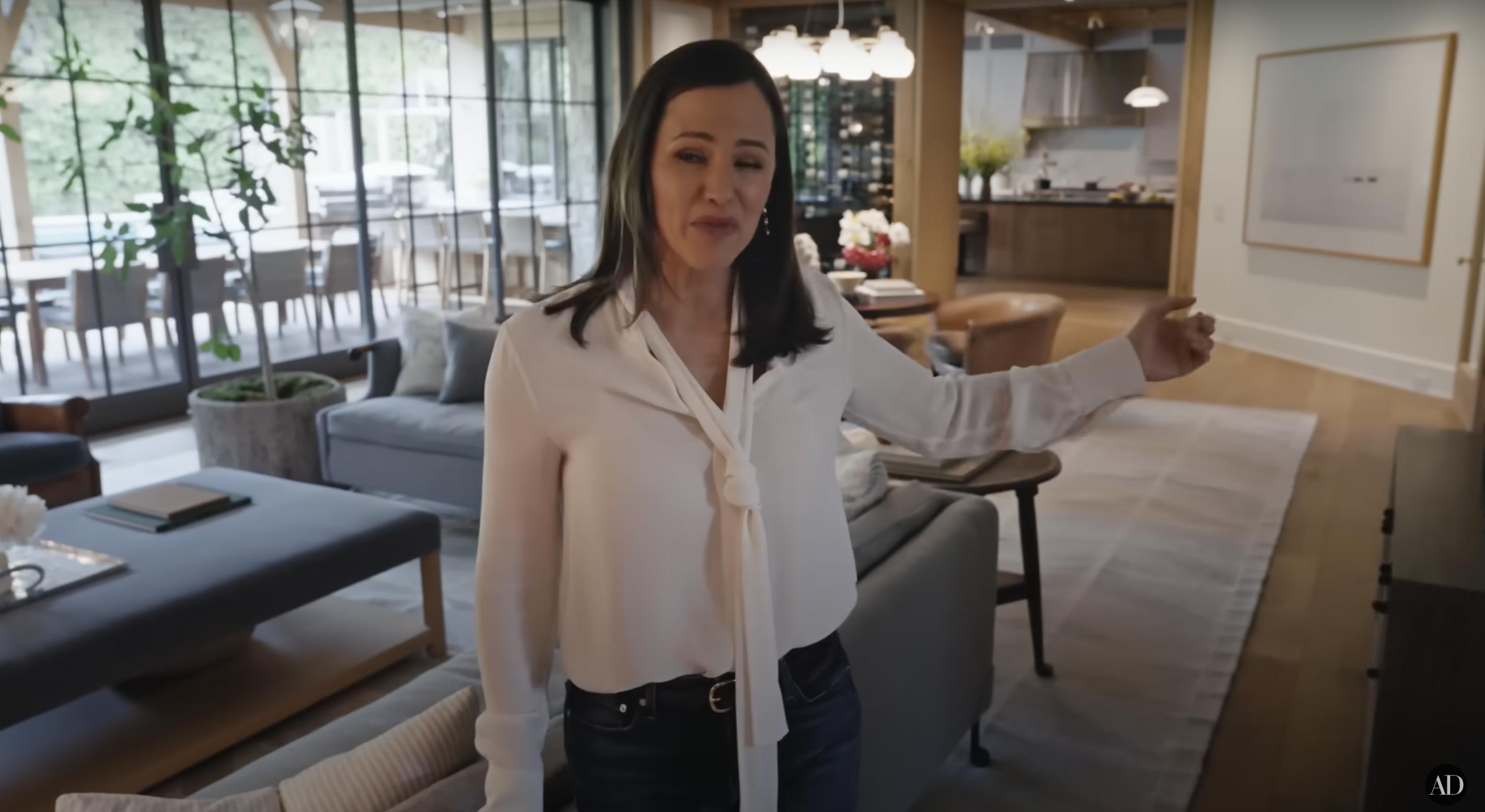
Jennifer Garner gives a tour of her Los Angeles farm-styled house, dated September 3, 2024 | Source: YouTube/@Archdigest
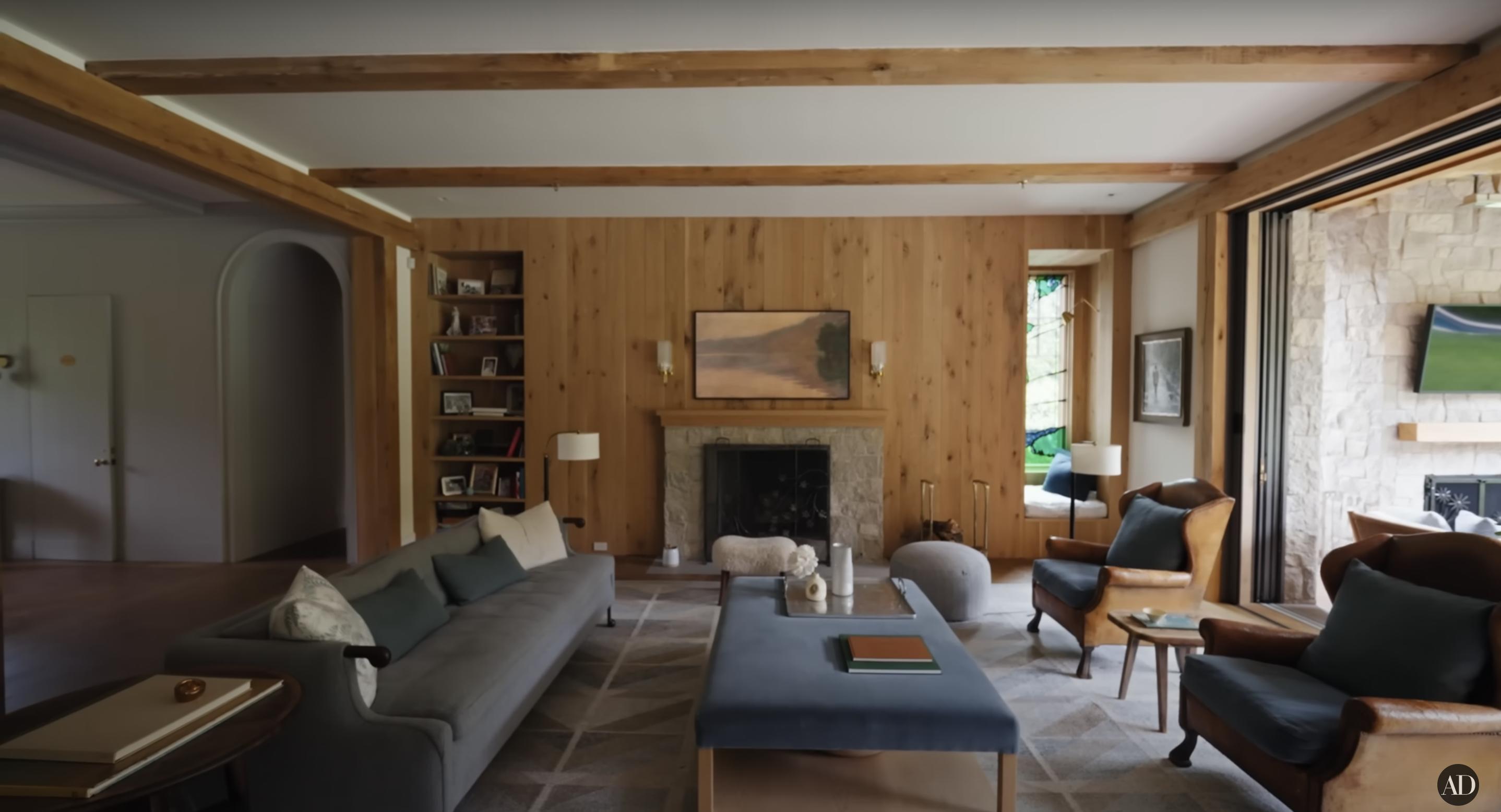
Jennifer Garner’s Los Angeles farm-styled house, dated September 3, 2024 | Source: YouTube/@Archdigest
Advertisement
The living room also boasts two custom paintings by artist Rainer Andreesen, the husband of Garner’s former “Alias” co-star, Victor Garber. The room’s large sliding doors open to the backyard, making it perfect for entertaining or simply enjoying the California weather.
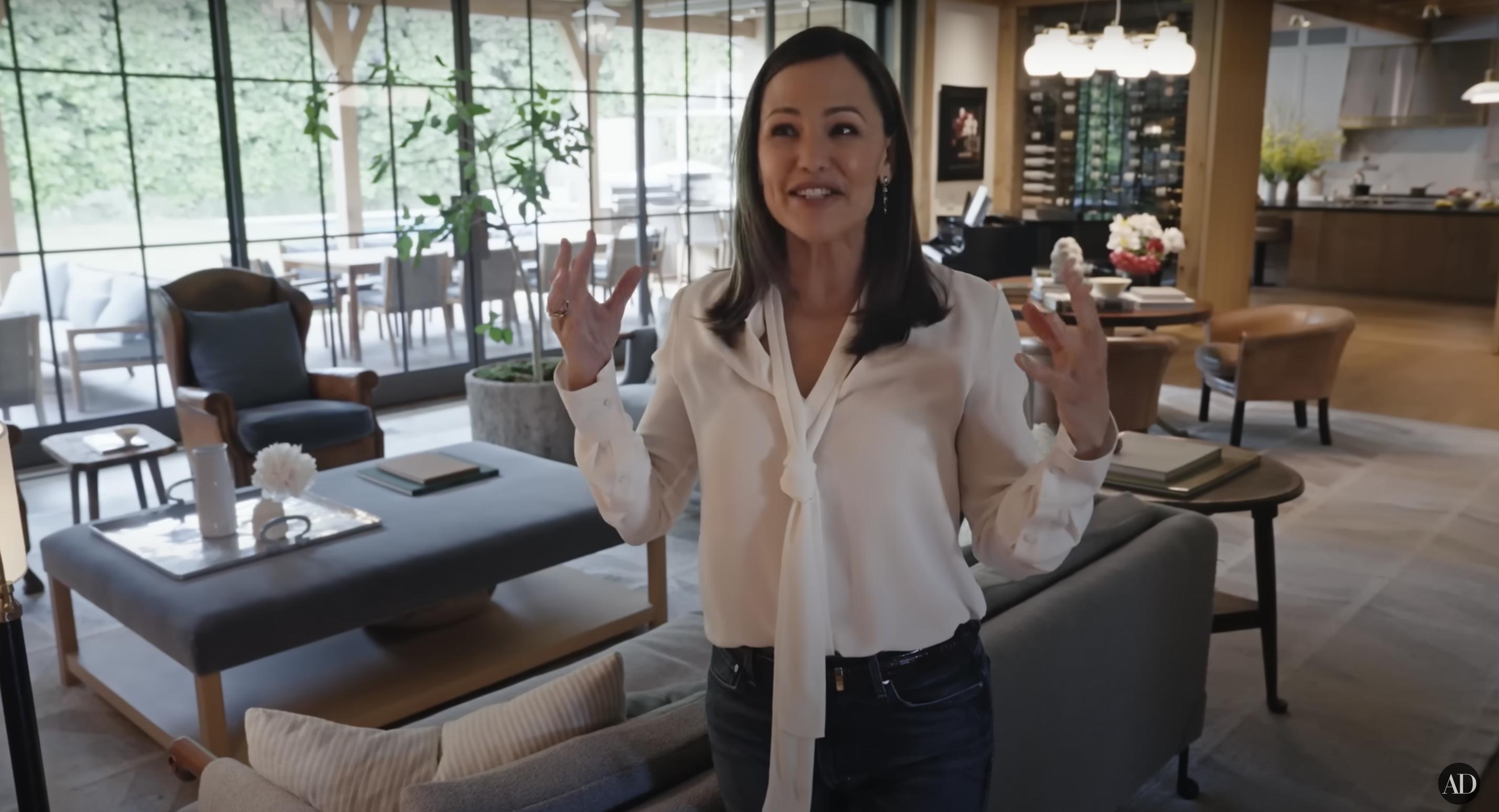
Jennifer Garner gives a tour of her Los Angeles farm-styled house, dated September 3, 2024 | Source: YouTube/@Archdigest
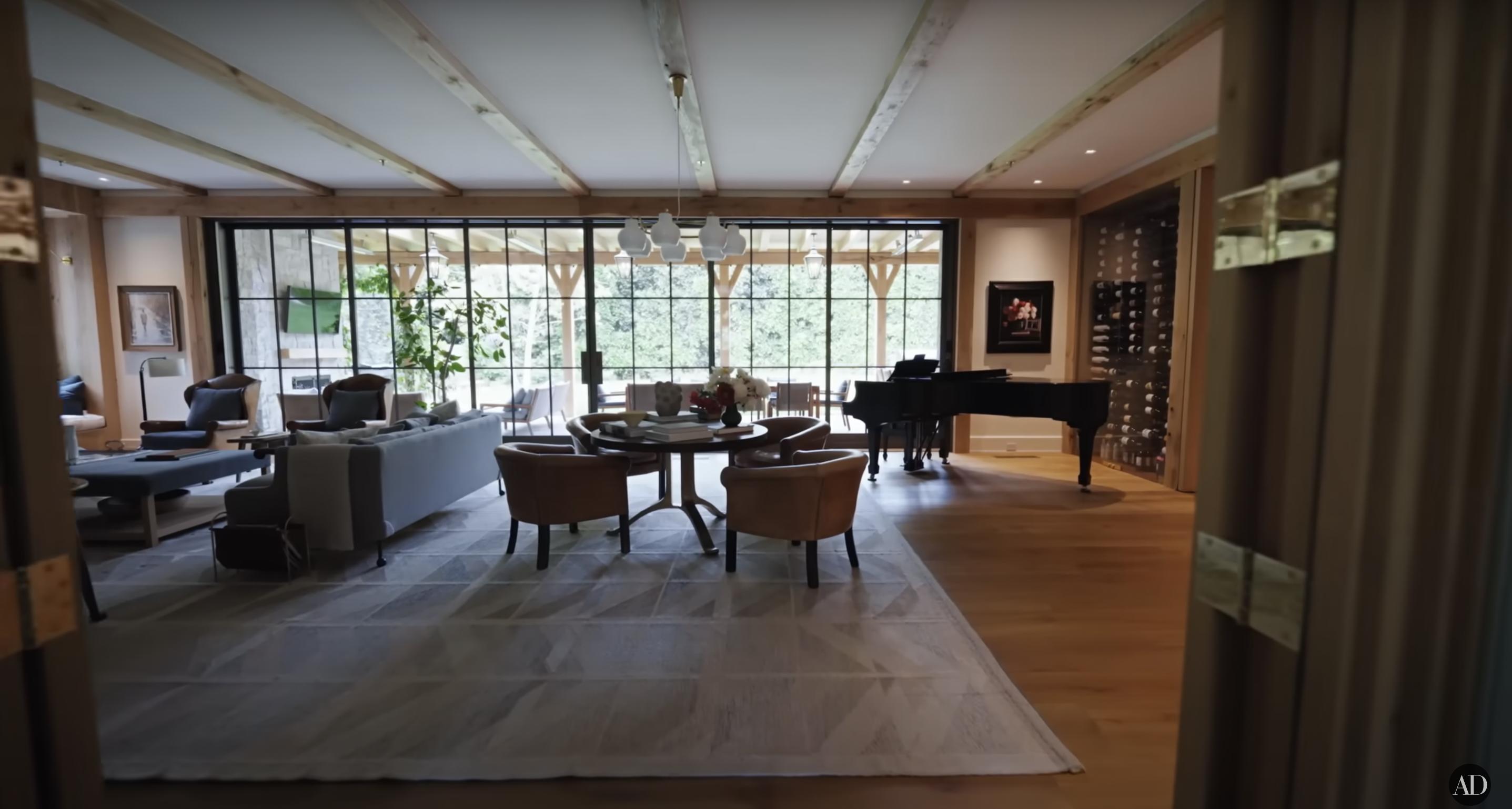
Jennifer Garner’s living room in her Los Angeles farm-styled house, dated September 3, 2024 | Source: YouTube/@Archdigest
Advertisement
Garner loves how the indoor-outdoor flow of the room encourages a connection to nature. However, as much as she appreciates the design, Garner humorously shared that there is one downside to the living room’s easy access to the yard.
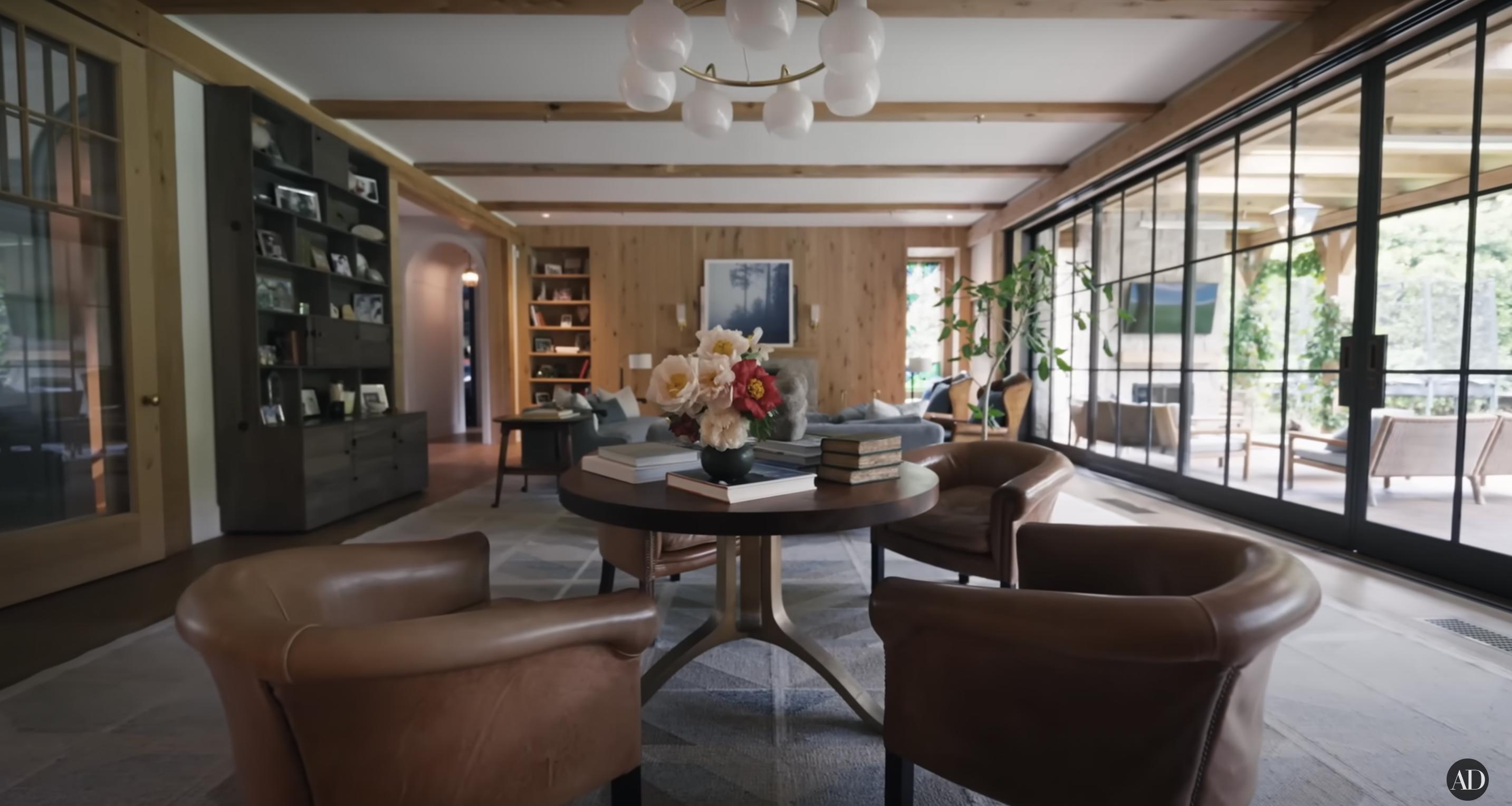
Jennifer Garner’s living room in her Los Angeles farm-styled house, dated September 3, 2024 | Source: YouTube/@Archdigest
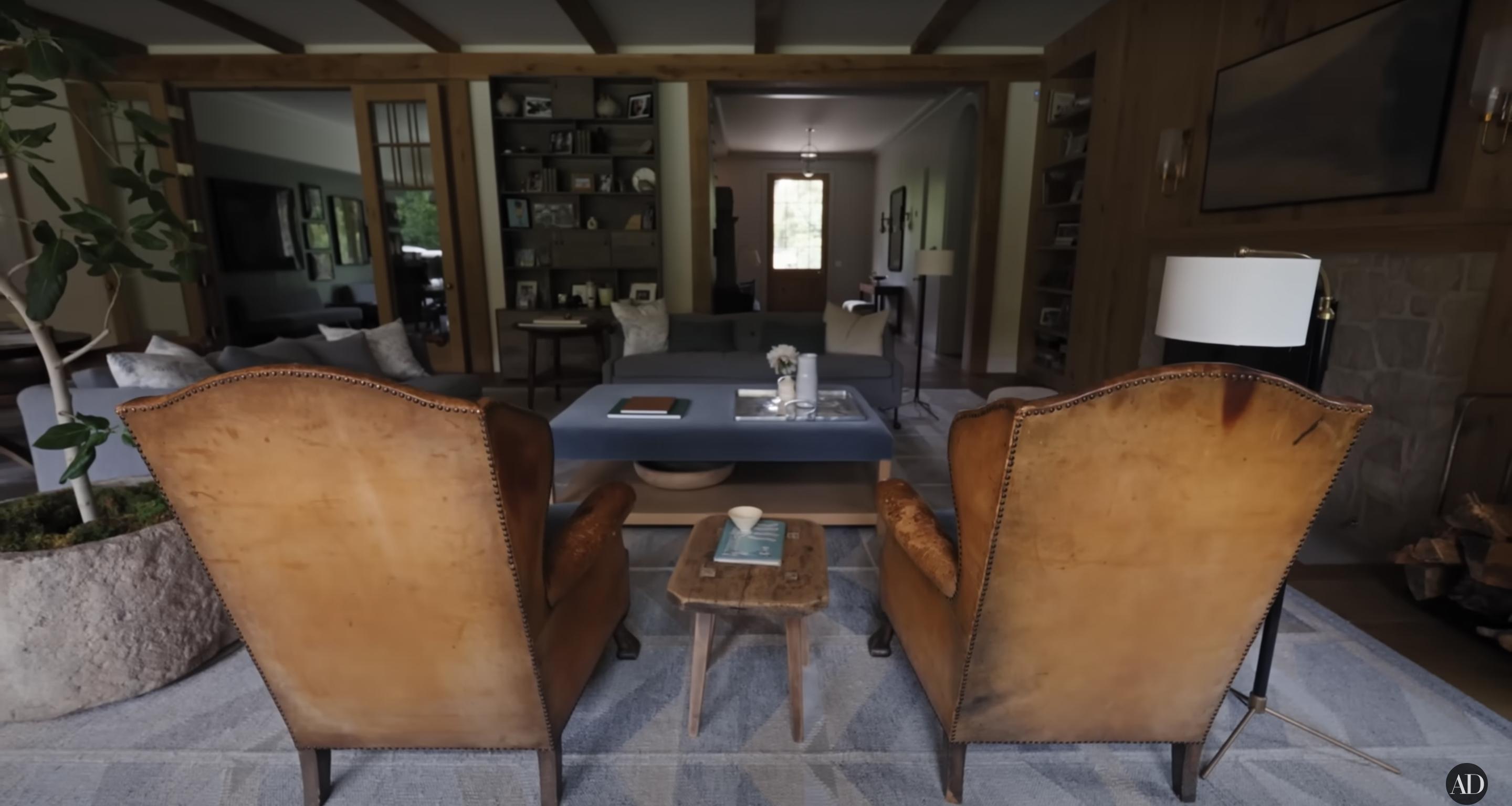
Jennifer Garner’s living room in her Los Angeles farm-styled house, dated September 3, 2024 | Source: YouTube/@Archdigest
Advertisement
“The only problem is if my kids are having their class pool party here, it’s hard to keep wet kids out of the house. I have to really just stand guard and say, ‘Get away!’ I’ll look over, and there will be two wet teenagers playing the piano,” she joked.
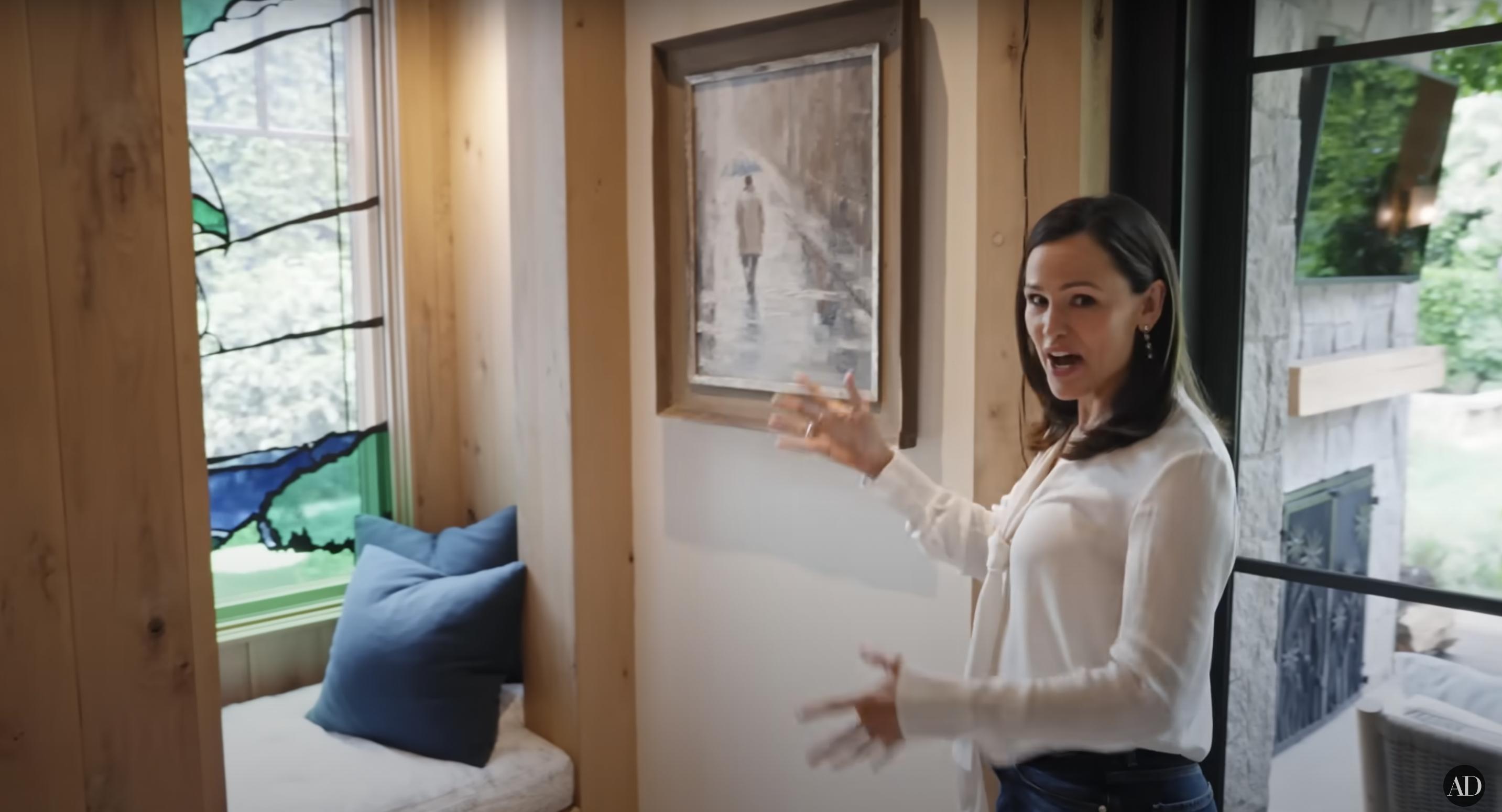
Jennifer Garner gives a tour of her Los Angeles farm-styled house, dated September 3, 2024 | Source: YouTube/@Archdigest
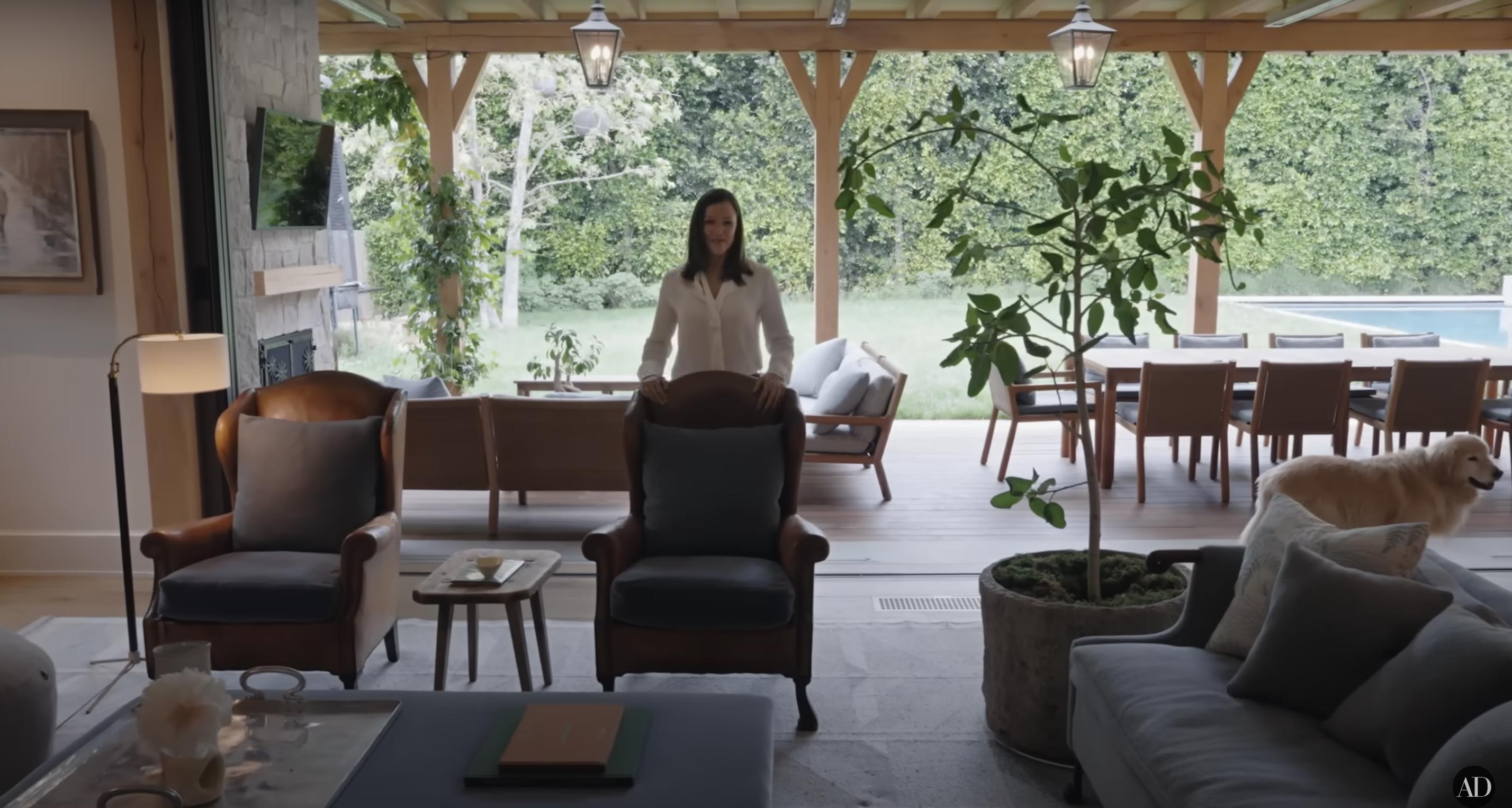
Jennifer Garner gives a tour of her Los Angeles farm-styled house, dated September 3, 2024 | Source: YouTube/@Archdigest
Advertisement
Despite the occasional chaos, the living room embodies the perfect balance of elegance and comfort, serving as a gathering place where family life can unfold naturally.
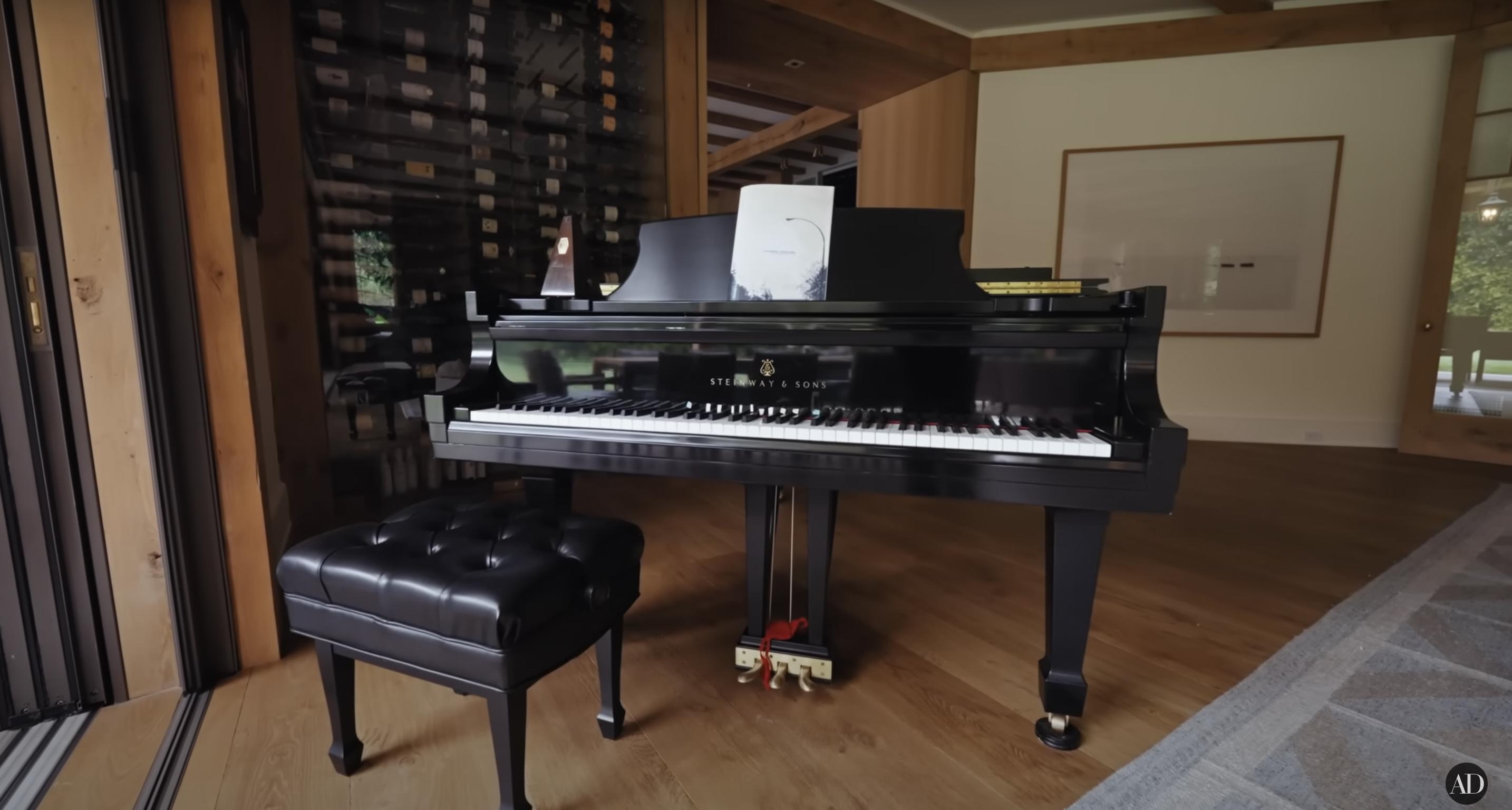
Jennifer Garner’s living room, dated September 3, 2024 | Source: YouTube/@Archdigest
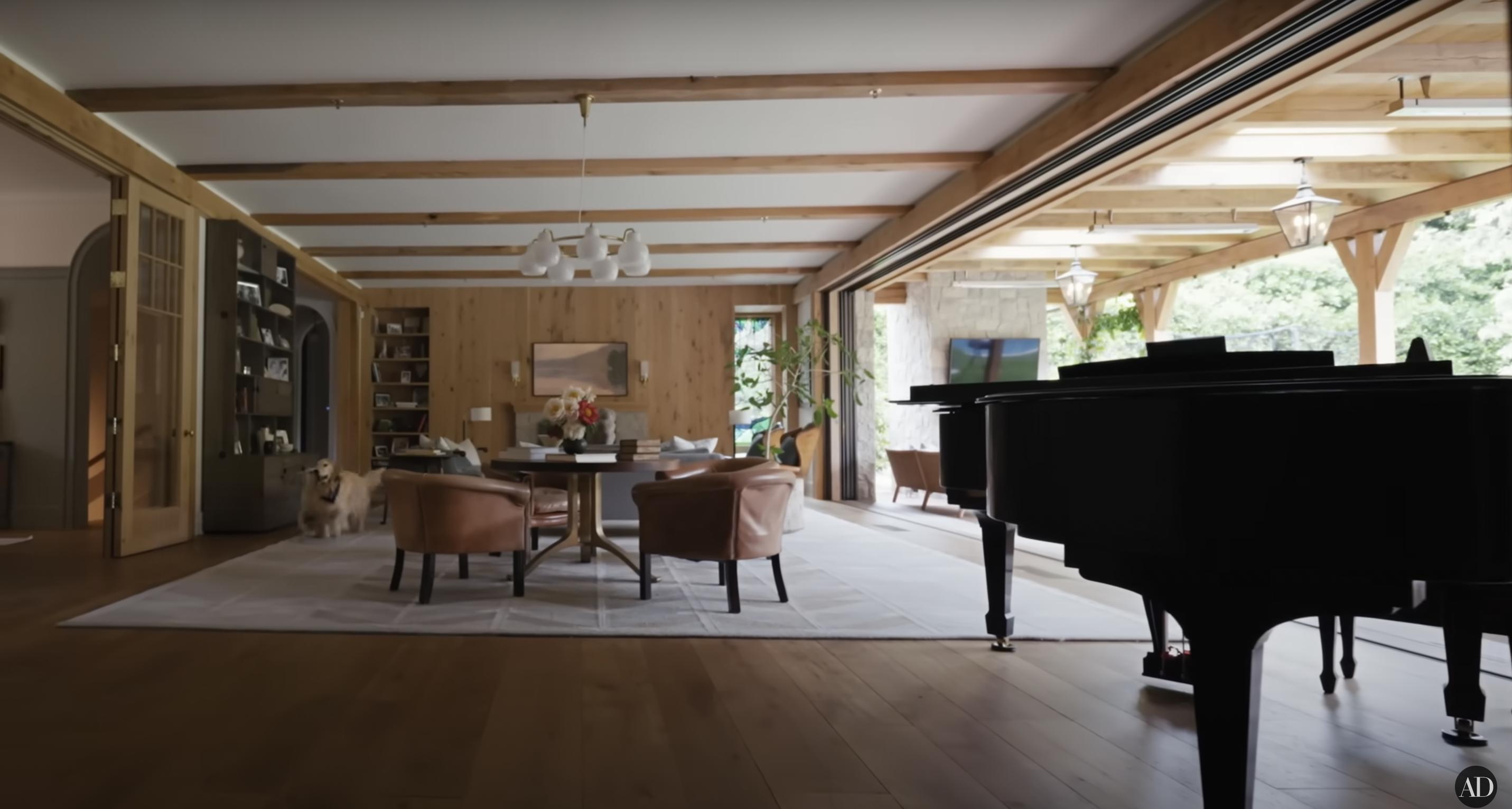
Jennifer Garner’s living room, dated September 3, 2024 | Source: YouTube/@Archdigest
Advertisement
The Kitchen
Just steps away from the living room, Garner’s kitchen continues the home’s warmth and family-centered design. One feature, in particular, stands out — a dedicated baking station designed to make family baking sessions fun and functional.
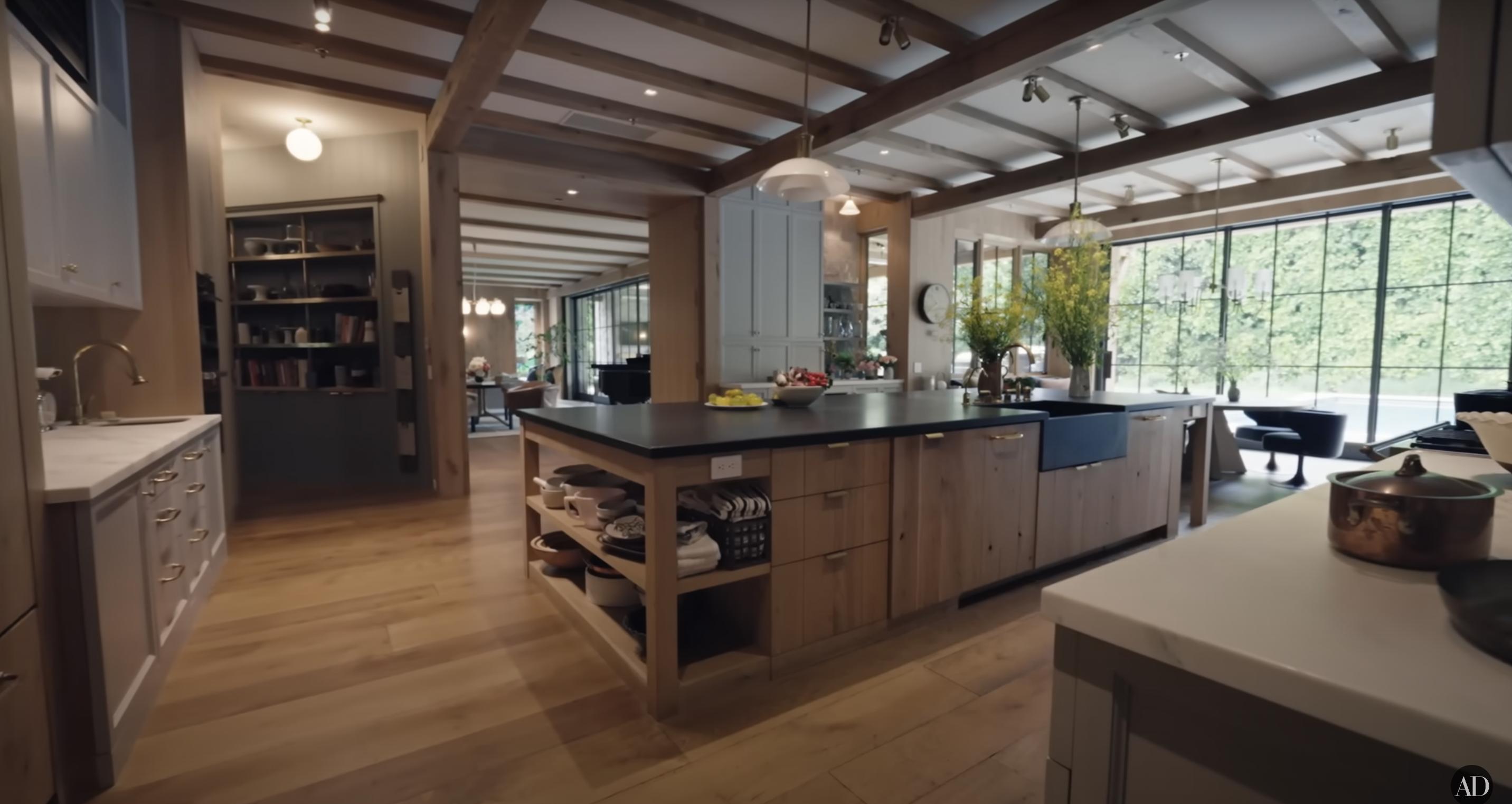
Jennifer Garner’s kitchen, dated September 3, 2024 | Source: YouTube/@Archdigest
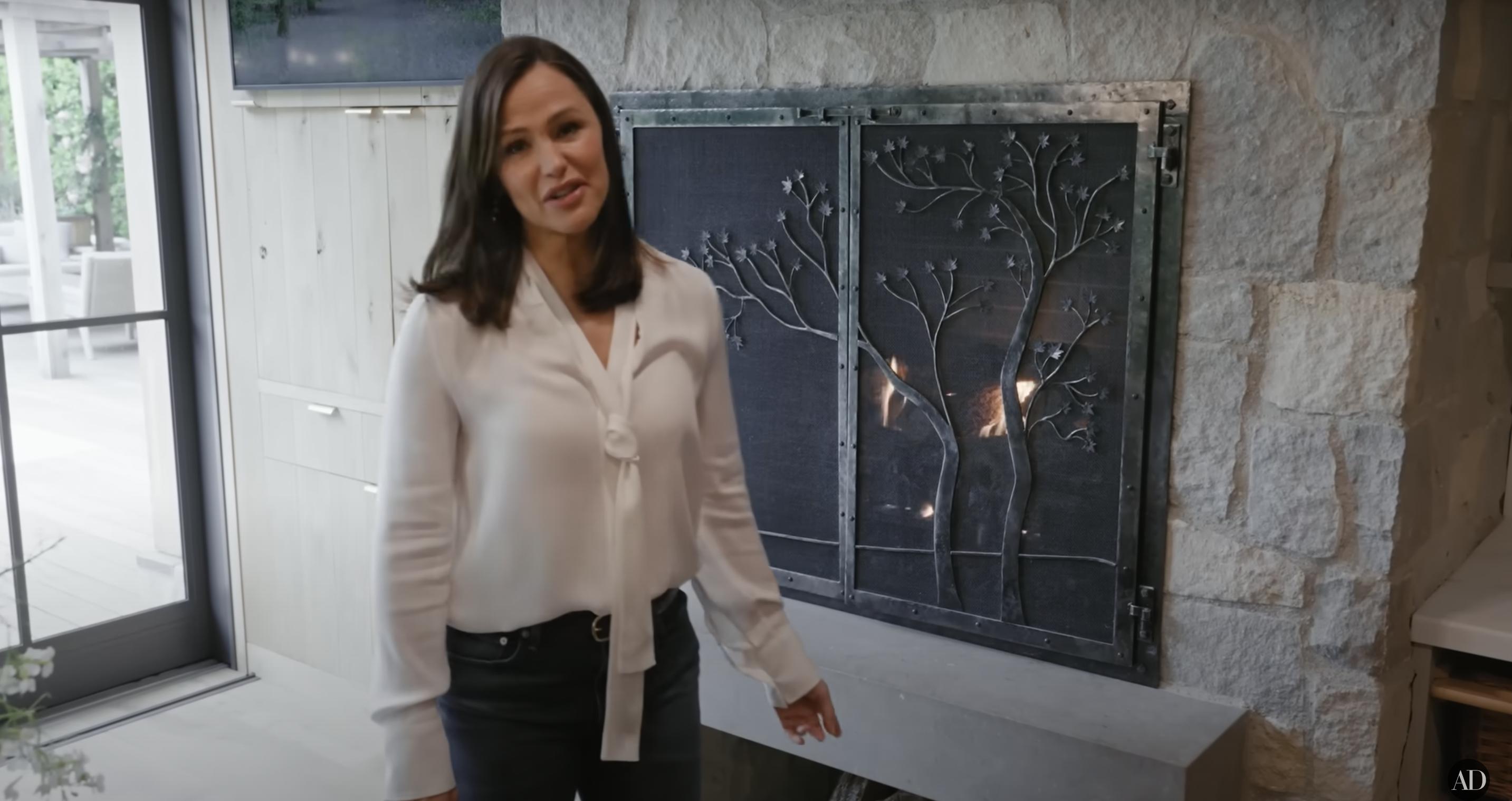
Jennifer Garner shows off her kitchen inside her Los Angeles farm-styled house, dated September 3, 2024 | Source: YouTube/@Archdigest
Advertisement
Garner, who enjoys baking with her children, wanted to ensure this special area was as practical as it was charming. “When I imagined my favorite kitchen ever, I knew it would have an area dedicated to baking,” she shared.
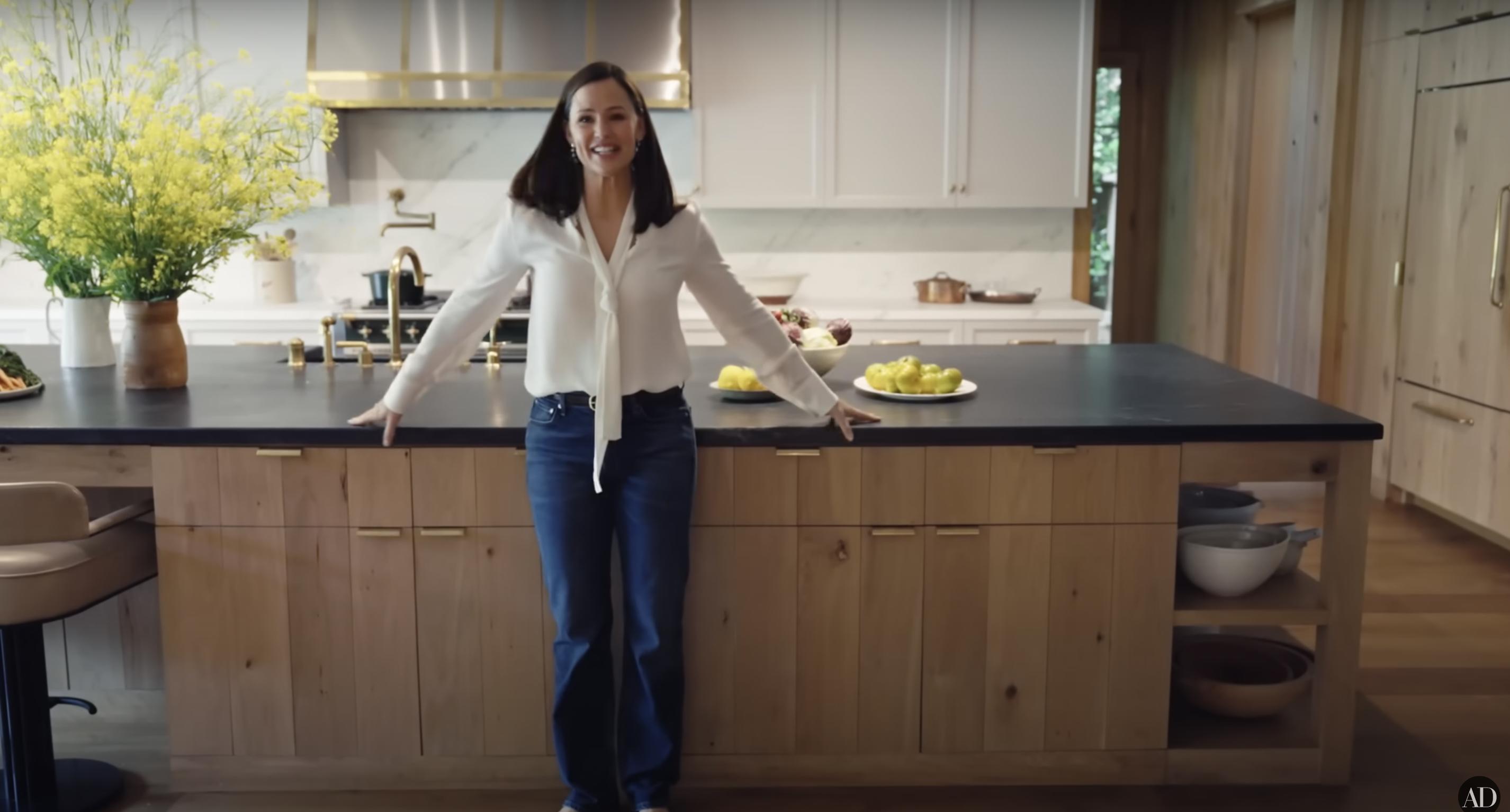
Jennifer Garner shows off her kitchen, dated September 3, 2024 | Source: YouTube/@Archdigest
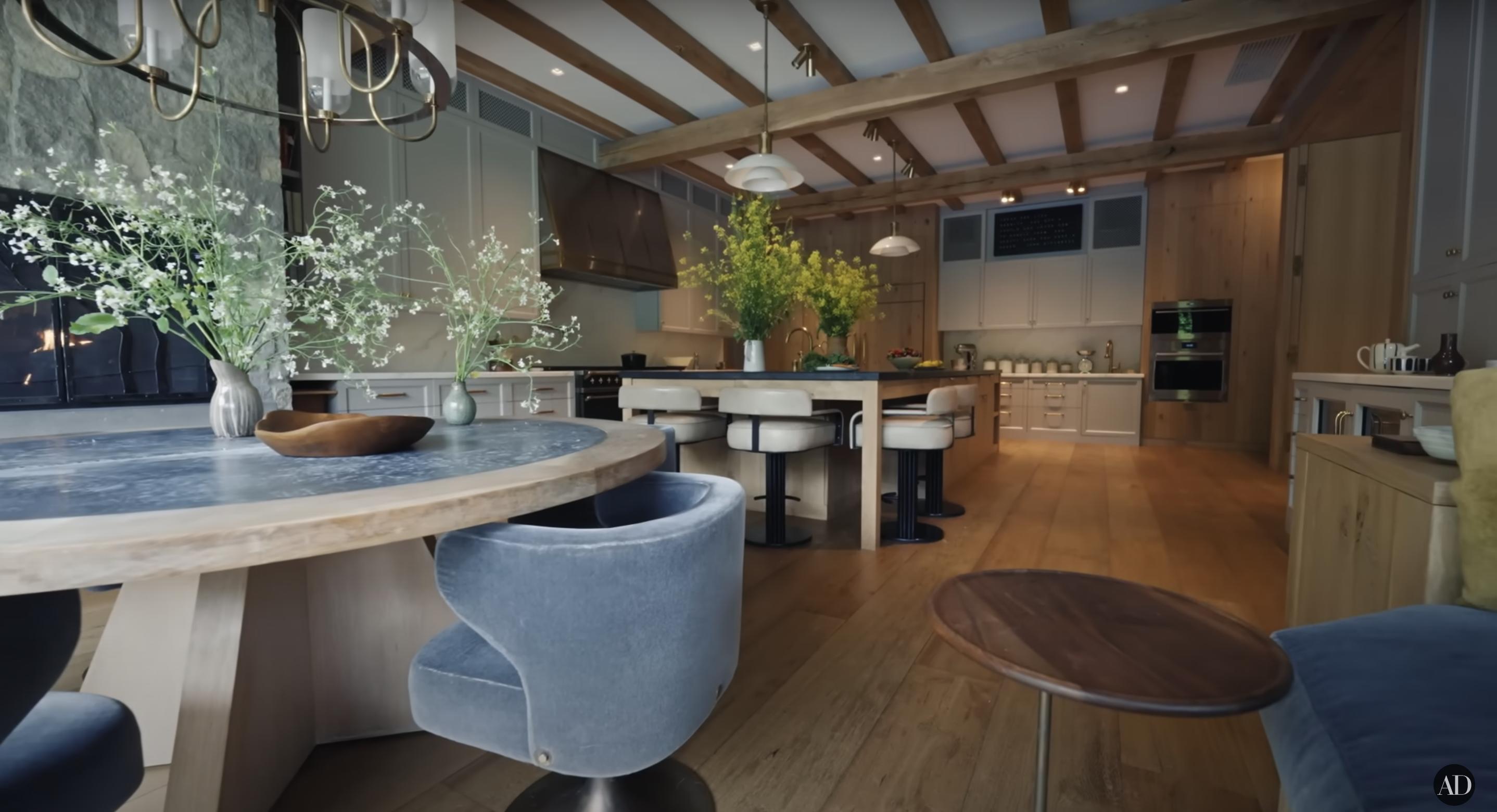
Jennifer Garner’s kitchen inside her Los Angeles farm-styled house, dated September 3, 2024 | Source: YouTube/@Archdigest
Advertisement
There is also a cozy fireplace that offers a space for family and friends to gather. Garner describes the room as feeling like “a treehouse,” with its wood details and natural elements providing a comfortable, lived-in vibe.
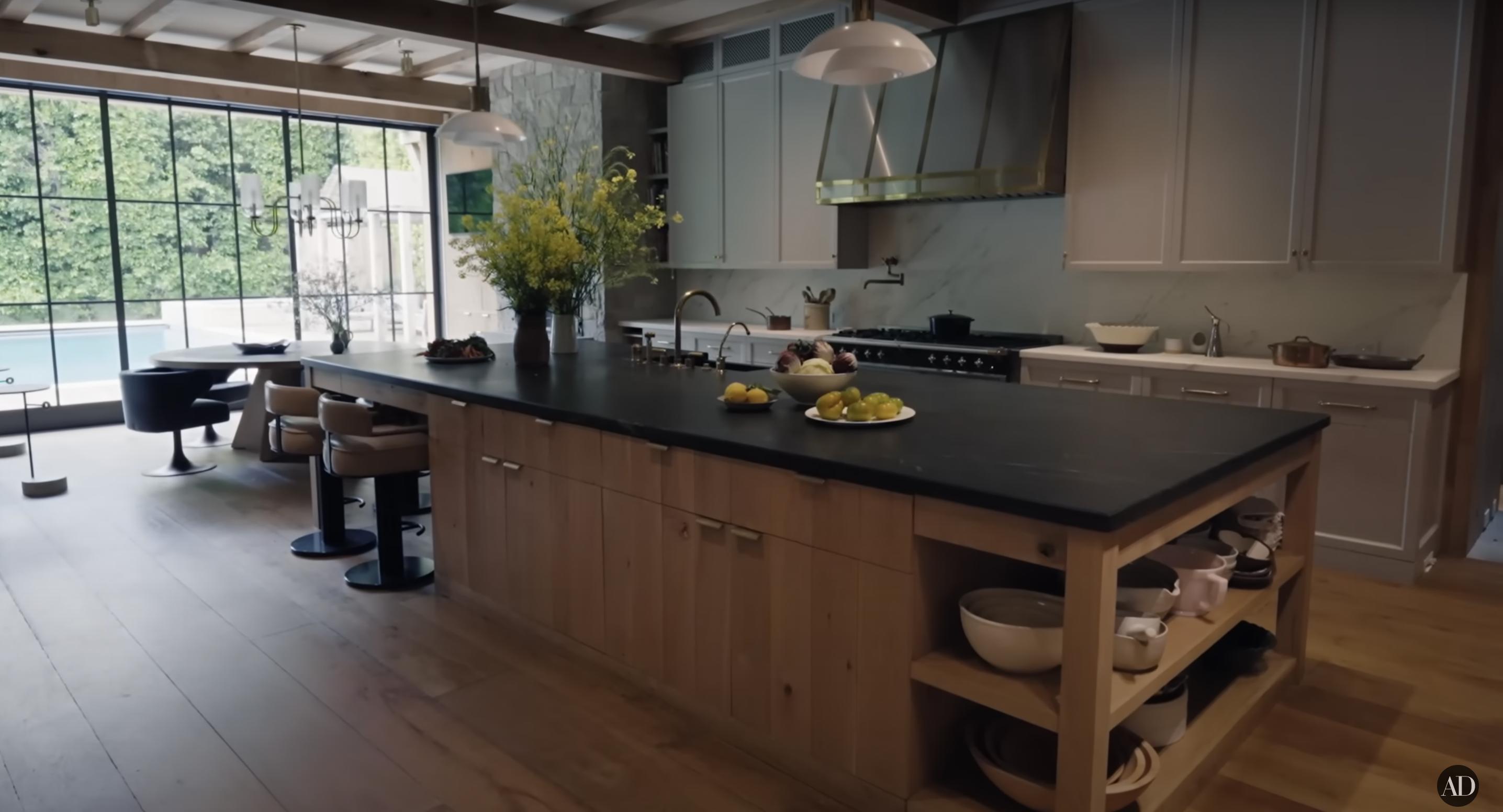
Jennifer Garner’s kitchen, dated September 3, 2024 | Source: YouTube/@Archdigest
Though Jennifer Garner admits she’s no professional chef, her kitchen gets plenty of use. On weekends, she’s often found cooking for her children, although she confesses that not everything comes together perfectly.
Overall, Garner’s kitchen is more than just a place to cook — it’s a hub for family life, where love, laughter, and delicious smells fill the air.
Advertisement
Dining Room with a Dual Purpose
Beyond the kitchen, the dining room offers a space that’s as versatile and inviting. Garner and her three children frequently gather here for family meals, but the room serves more than one purpose. With doors that can close it off for privacy, this room easily transforms into a meeting space when she works from home.
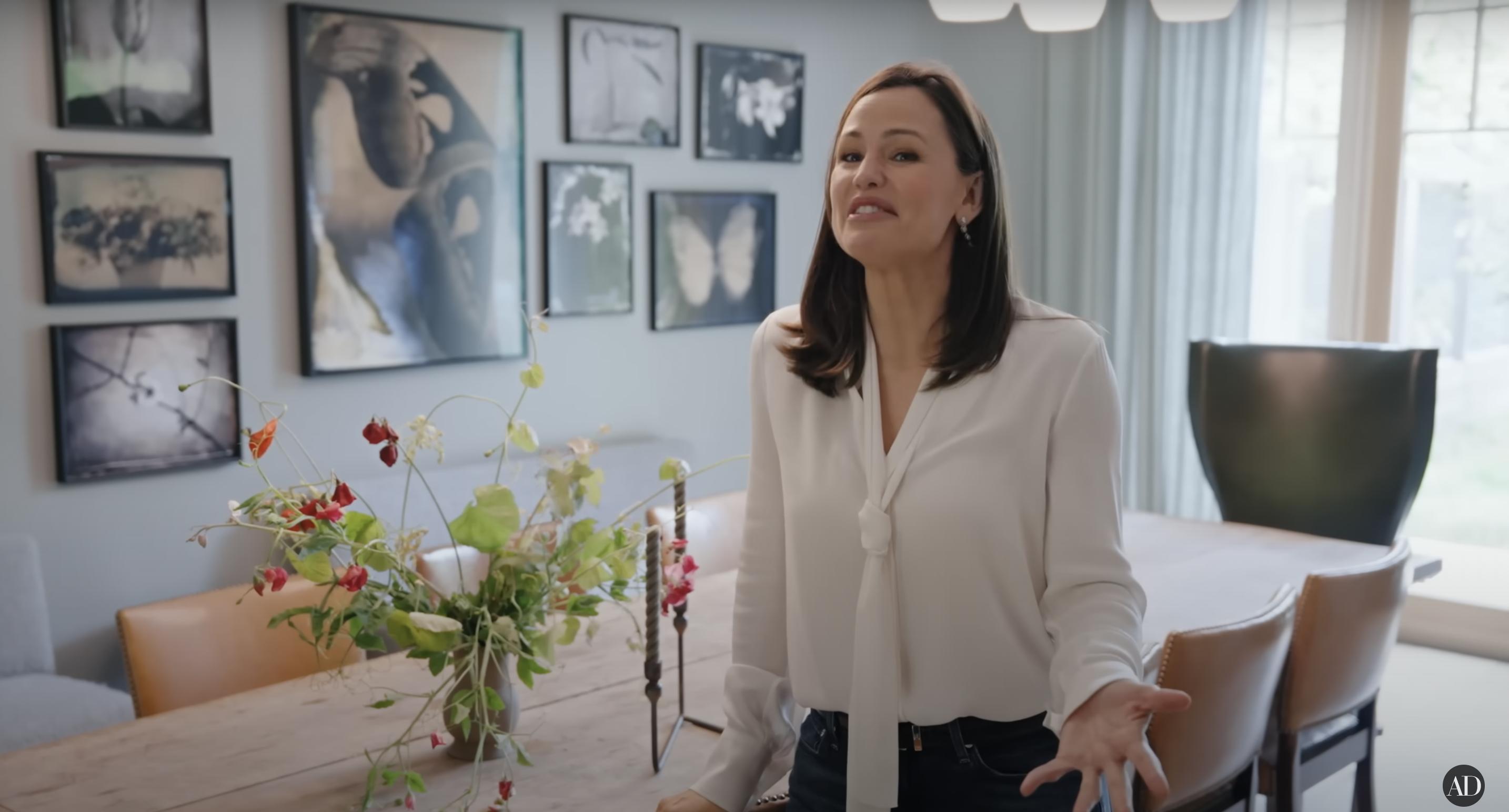
Jennifer Garner gives a tour of her dining room, dated September 3, 2024 | Source: YouTube/@Archdigest
“We really eat at home almost all of the time,” Garner shared, emphasizing how much this space is used. But its simplicity doesn’t detract from its functionality.
The dining room maintains the same warmth, blending seamlessly with the farmhouse aesthetic. Whether it’s a place to gather with loved ones or to get some work done, this space plays an important role in balancing the home’s sense of comfort and practicality.
Advertisement
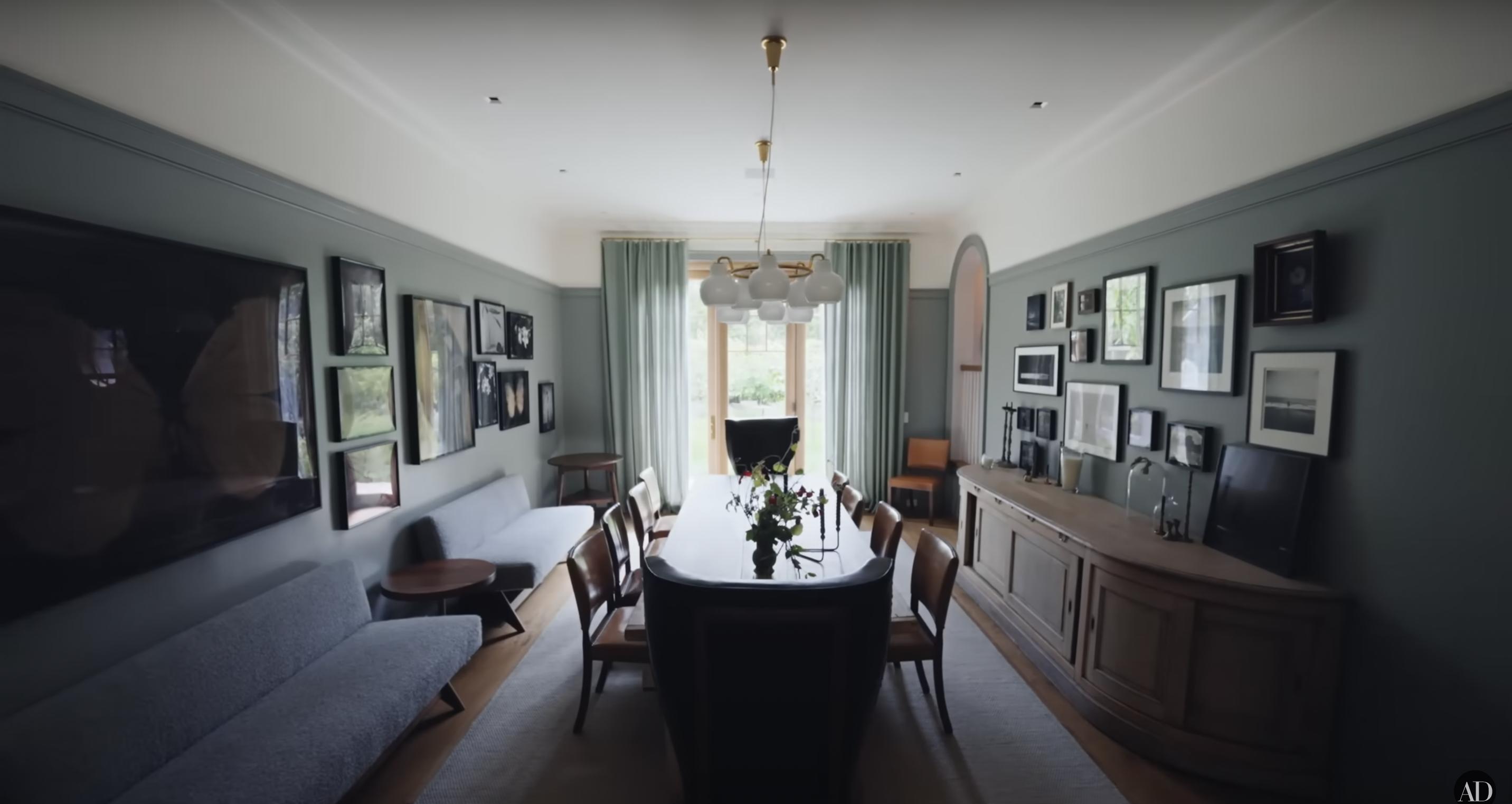
Jennifer Garner’s dining room, dated September 3, 2024 | Source: YouTube/@Archdigest
A Cozy Library with Access to Nature
Another standout space in Garner’s home is her charming library. Her vision for the library was clear from the start: she wanted it to double as a cozy TV room where her family could gather.
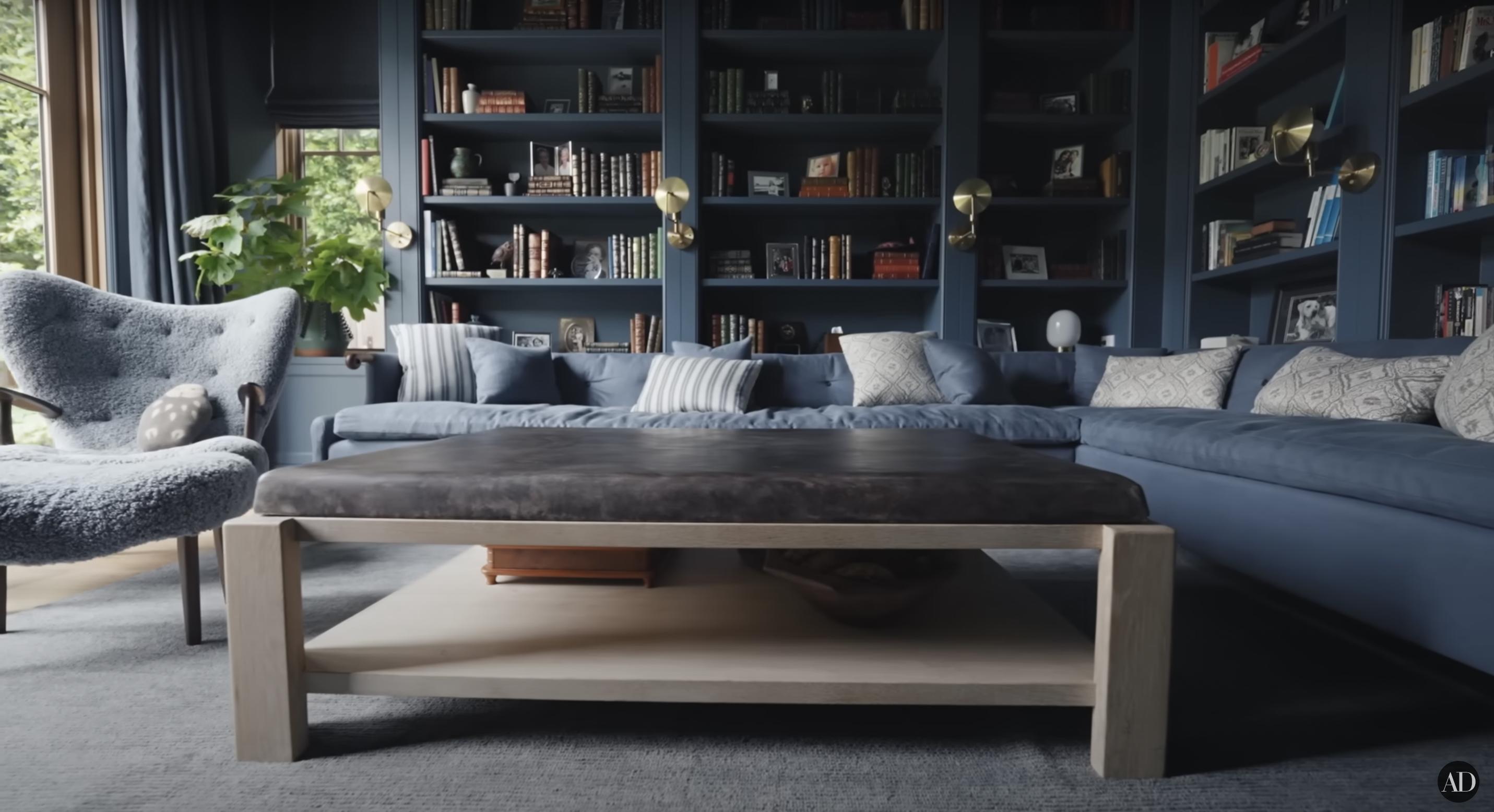
Jennifer Garner’s library, dated September 3, 2024 | Source: YouTube/@Archdigest
Advertisement
With deep gray-blue walls and a specific couch from BDDW, the library became exactly what she had hoped for — a peaceful retreat. The library opens to an outdoor garden area, providing a seamless connection between the indoor space and nature.
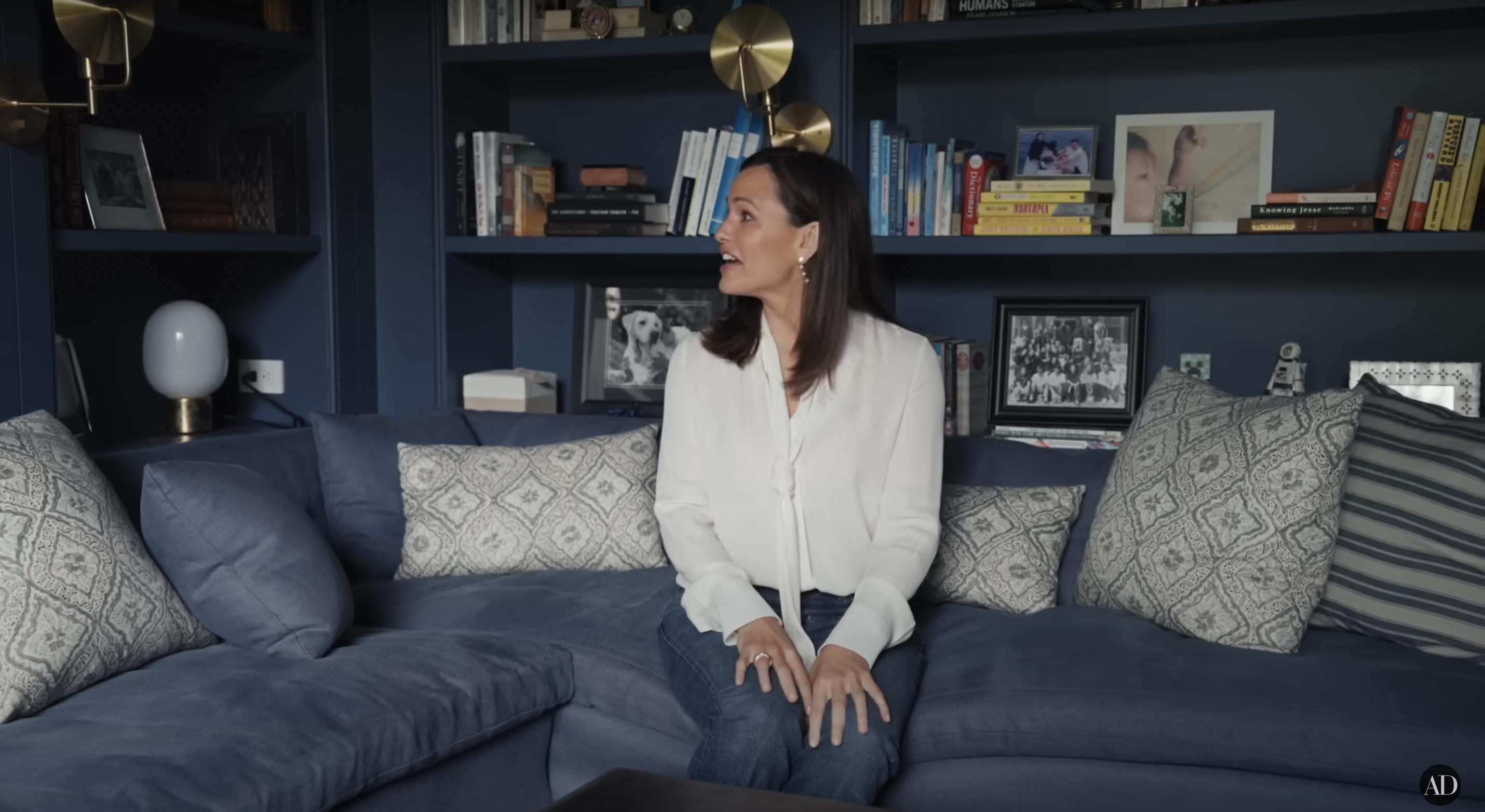
Jennifer Garner shows off her library, dated September 3, 2024 | Source: YouTube/@Archdigest
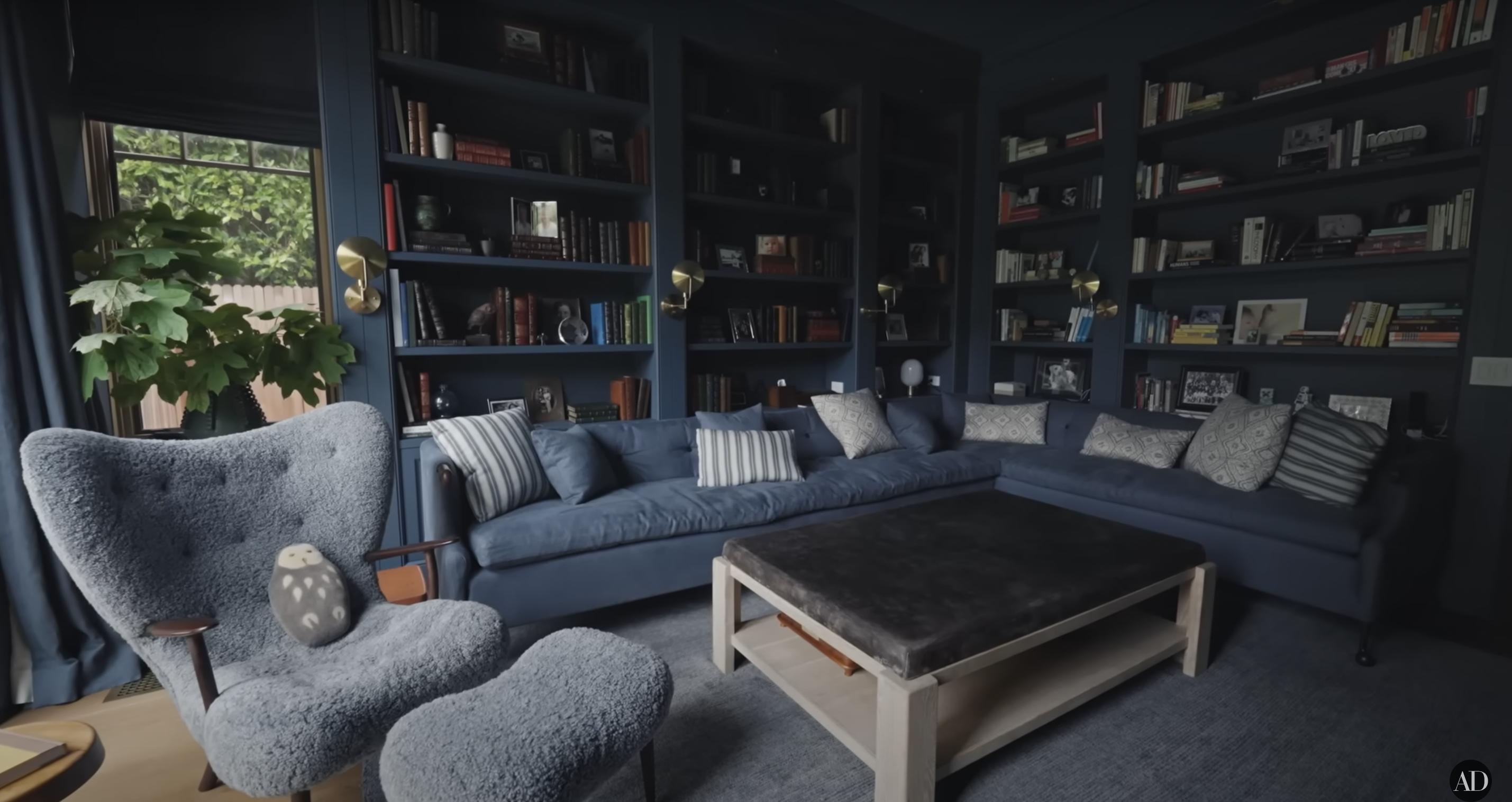
Jennifer Garner’s library, dated September 3, 2024 | Source: YouTube/@Archdigest
Advertisement
Garner added a fire pit surrounded by chairs in the garden, all sitting on a bed of clover, which she planted to be environmentally friendly. “It’s supposed to be good for the earth,” she shared, emphasizing her commitment to sustainability even in the smallest details.
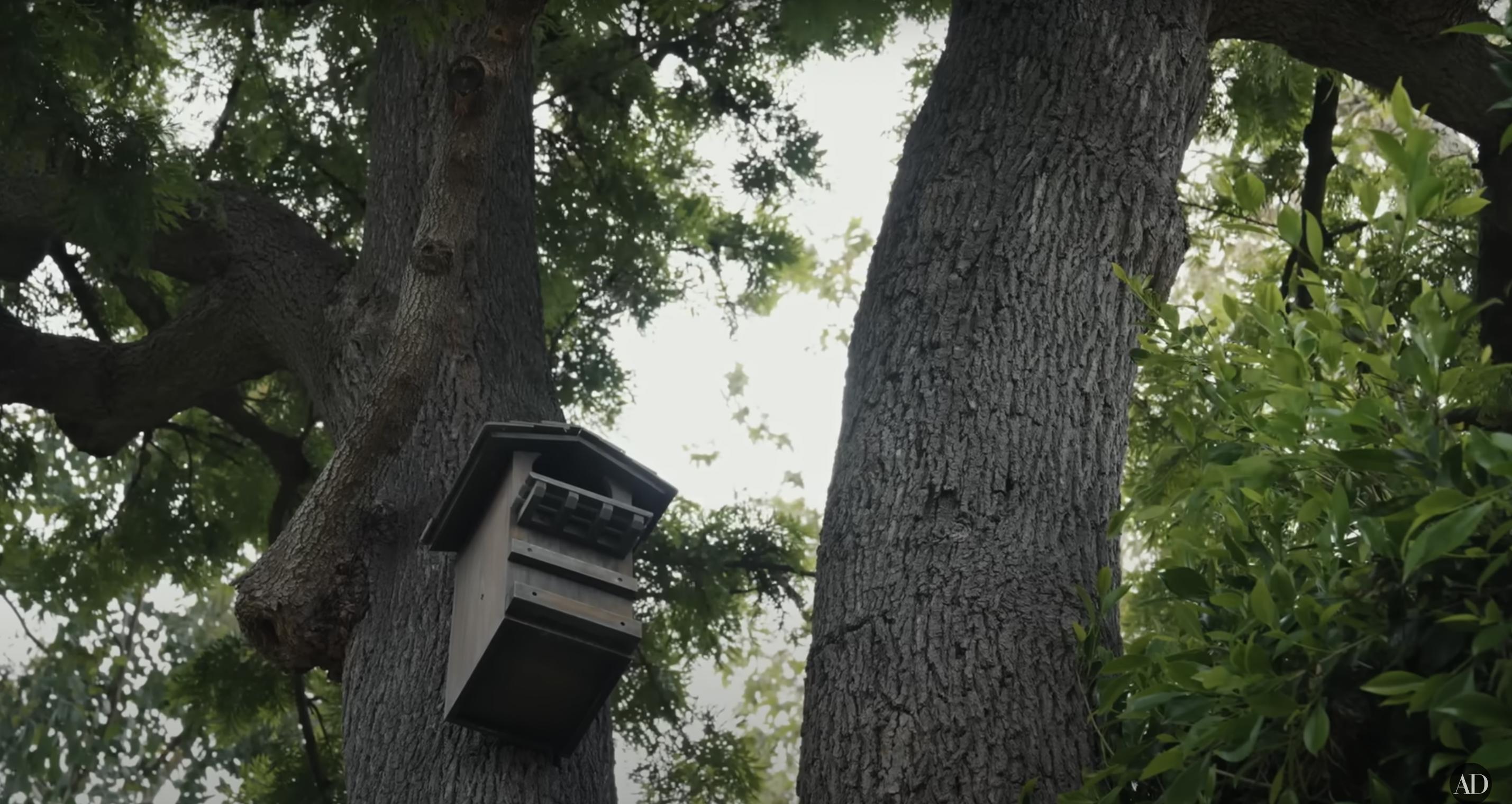
The area outside Jennifer Garner’s library, dated September 3, 2024 | Source: YouTube/@Archdigest
This area, just outside the library, is one of her favorite places to relax with friends and family, enjoying long chats around the fire. The library and garden together create a space for both solitude and connection.
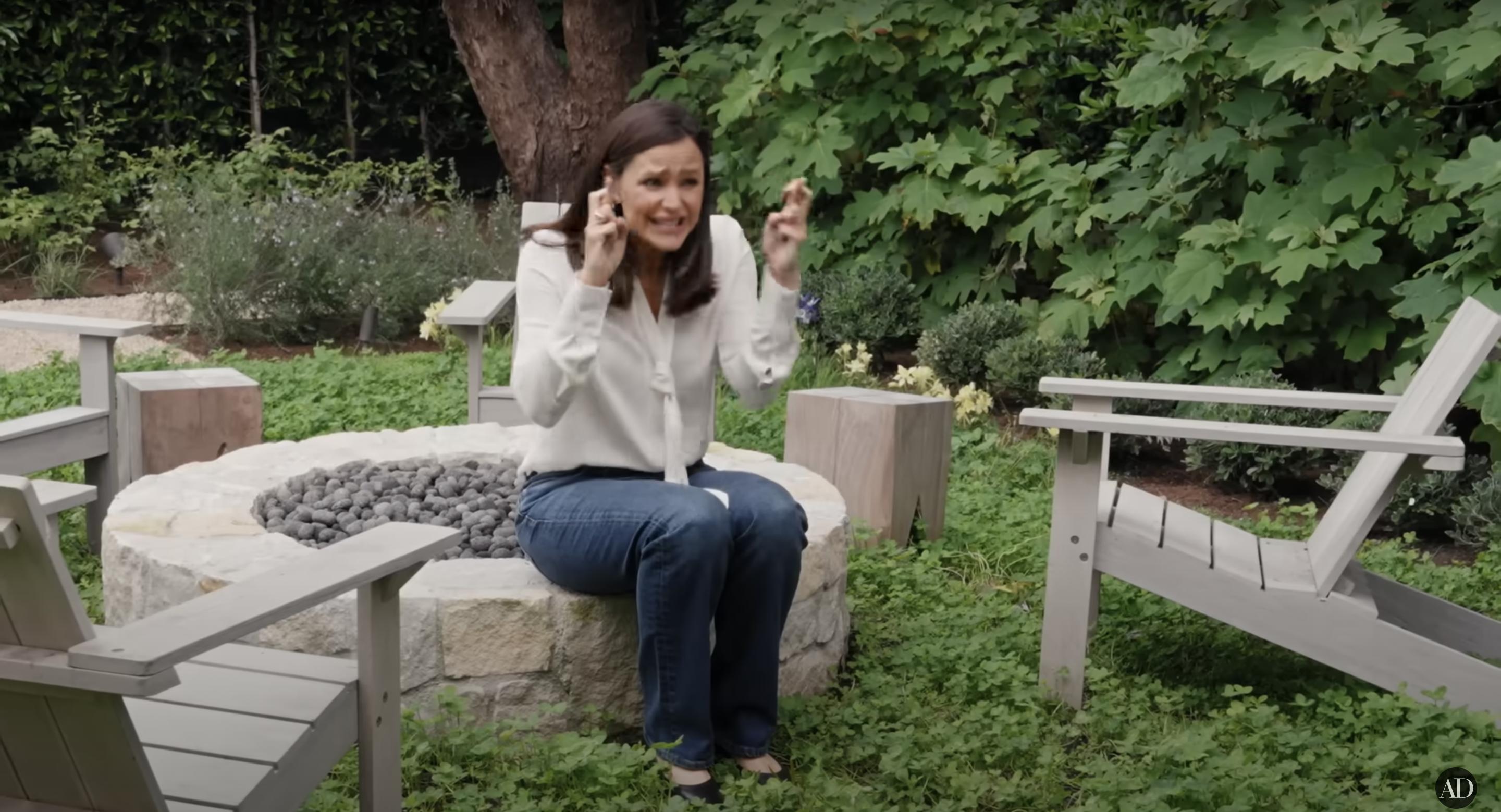
Jennifer Garner’s garden, dated September 3, 2024 | Source: YouTube/@Archdigest
Advertisement
An Orchard that Nourishes and Honors Her Roots
Stepping outside the home reveals yet another thoughtfully designed space that connects Garner to her roots — her orchard. Garner’s upbringing as a farmer’s daughter in West Virginia is reflected in this flourishing garden, which includes peaches, cherries, figs, and more.
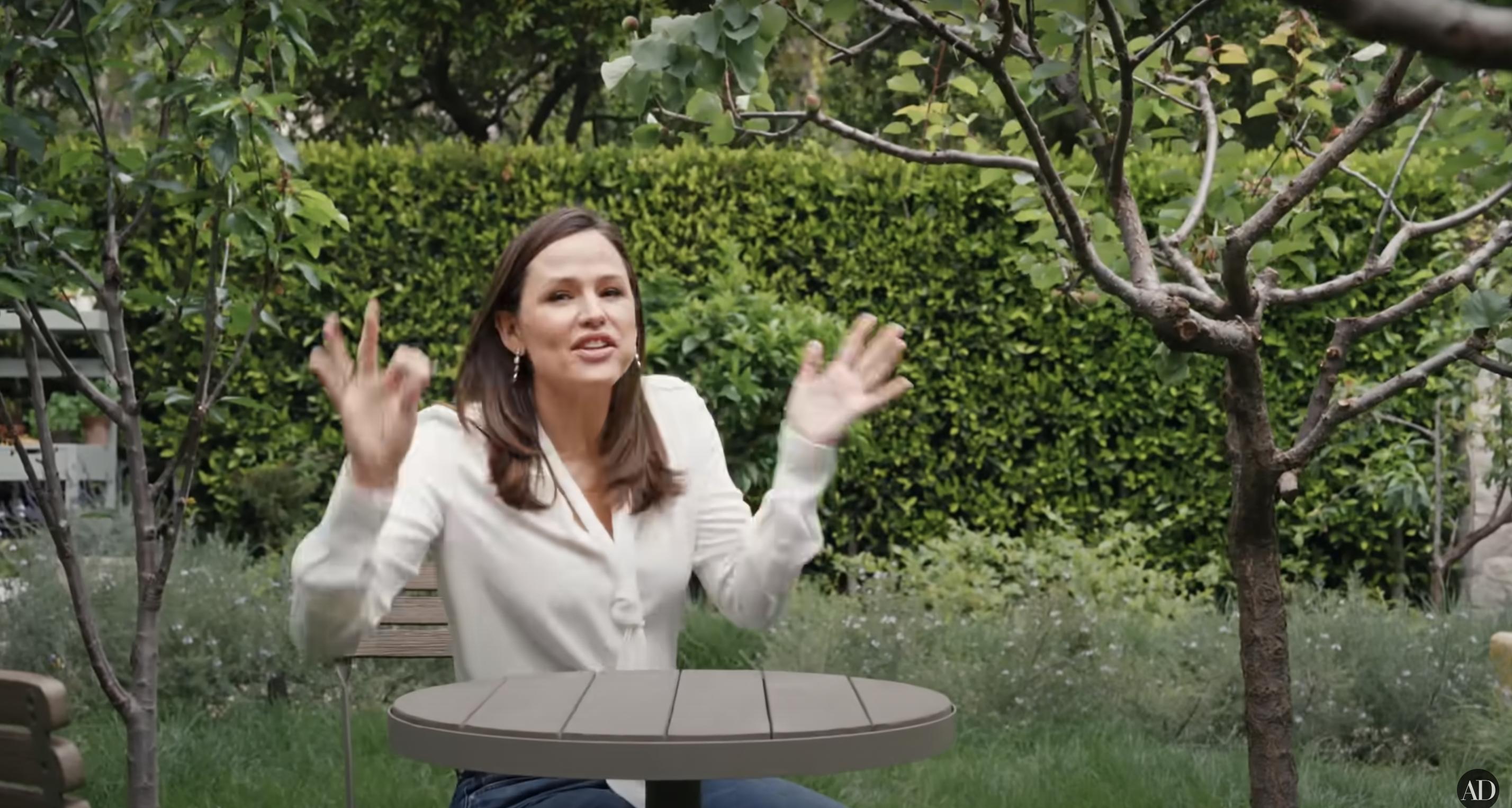
Jennifer Garner’s orchard, dated September 3, 2024 | Source: YouTube/@Archdigest
Each tree is lovingly cared for, and the orchard provides fresh fruit for the family and a direct link to her childhood memories. The orchard is sustained by a gray water system, a practical and eco-friendly solution Garner was proud to incorporate.
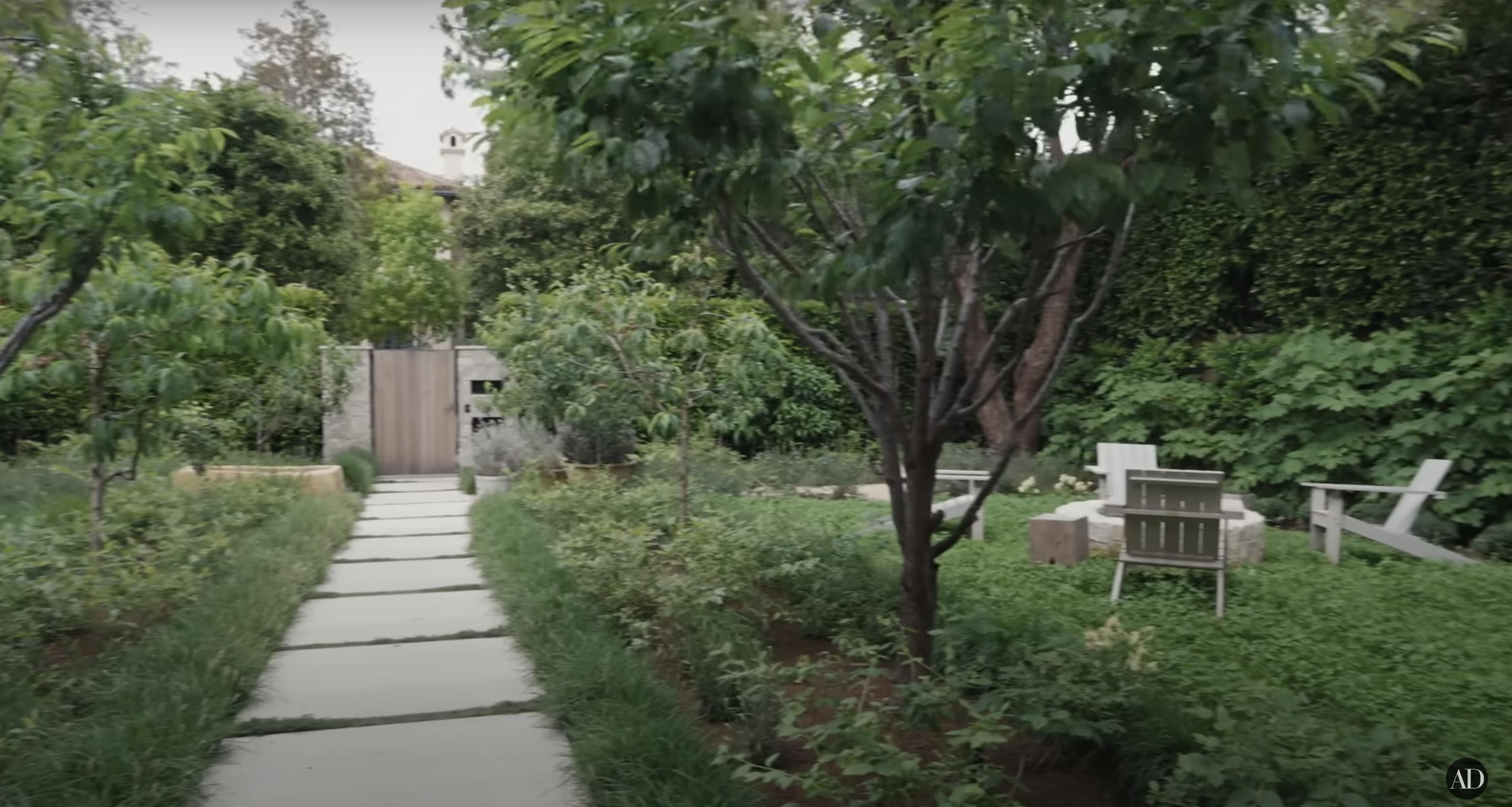
Jennifer Garner’s orchard, dated September 3, 2024 | Source: YouTube/@Archdigest
Advertisement
In drought-prone California, conserving water is important, and this system recycles water from the home to nourish the trees. “All the trees are fed by gray water,” Garner explained, adding that the phosphorus in the water helps the fruit trees thrive.
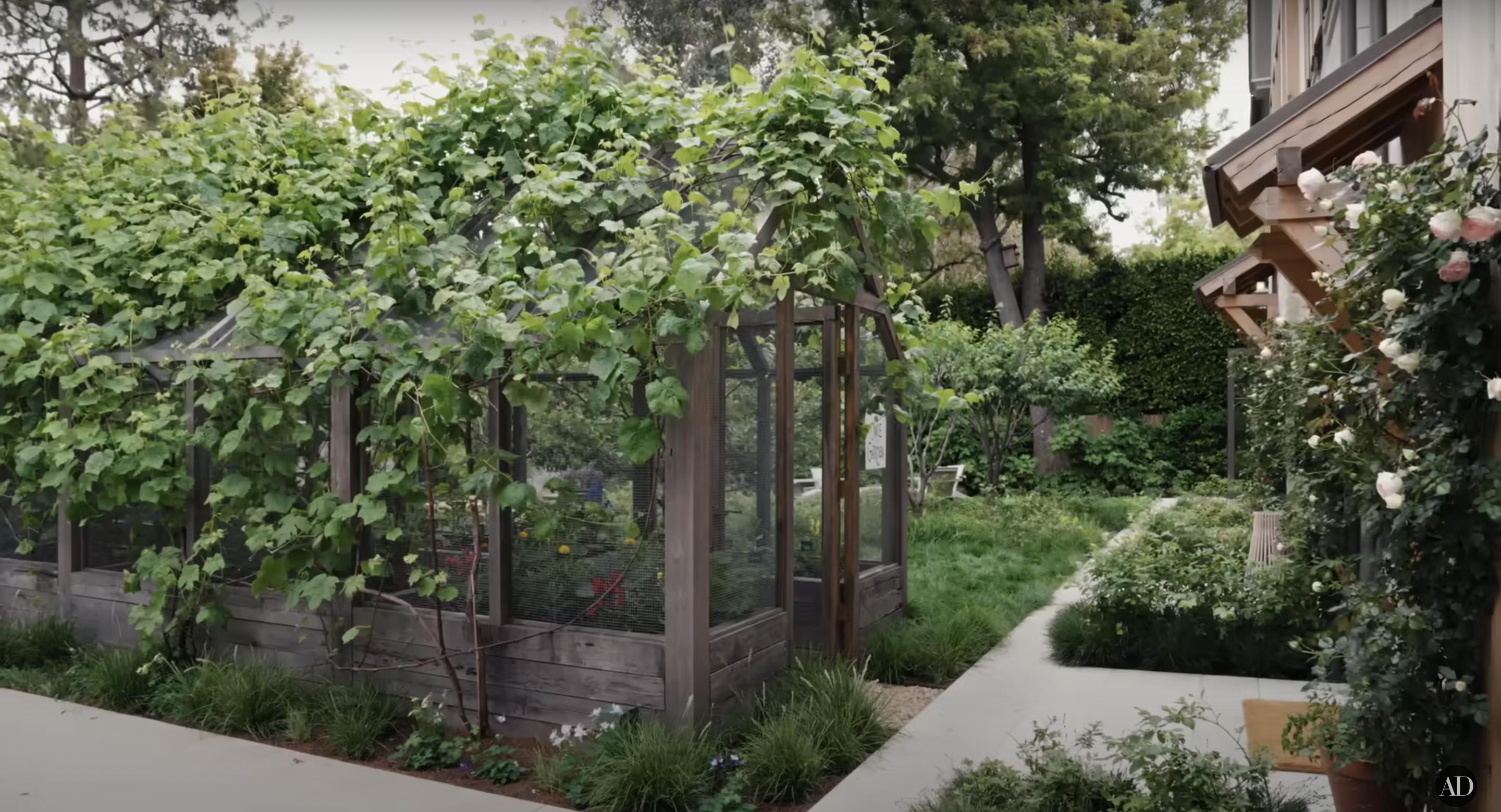
Jennifer Garner’s orchard, dated September 3, 2024 | Source: YouTube/@Archdigest
Alongside the fruit trees, the property also features a vegetable house where Garner grows seasonal produce and herbs, such as tomatoes, kale, and thyme.
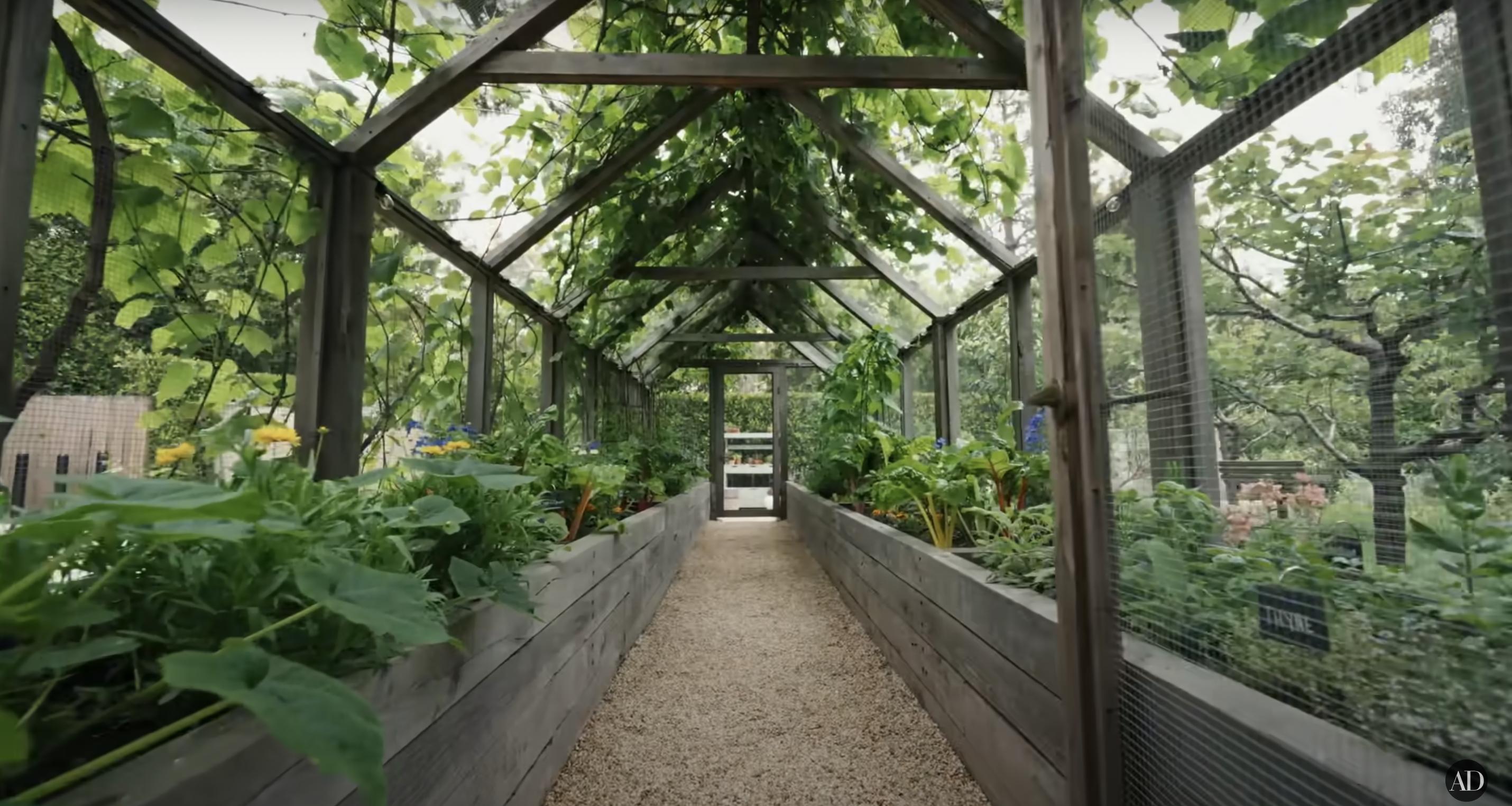
Jennifer Garner’s orchard, dated September 3, 2024 | Source: YouTube/@Archdigest
Advertisement
The Final Touch – Her Compact Bedroom
Despite the grand nature of many rooms in the actress’s home, her bedroom is refreshingly modest. Unlike the large and spacious living areas, Garner’s bedroom was designed to be compact and cozy, prioritizing comfort over extravagance.
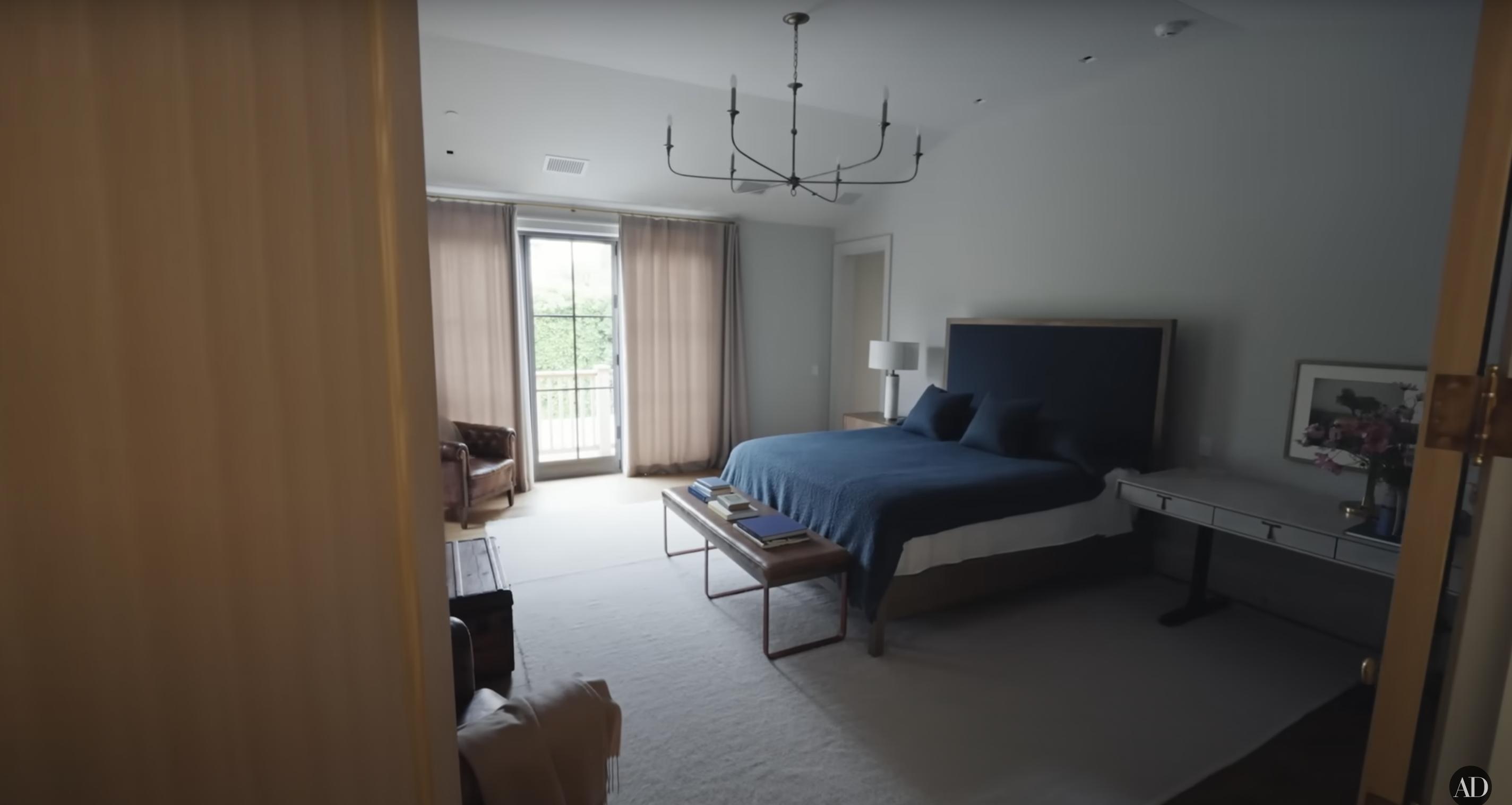
Jennifer Garner’s bedroom, dated September 3, 2024 | Source: YouTube/@Archdigest
“I knew I just wanted something that felt tight, compact,” Garner explained, emphasizing that she didn’t need a huge space. Though small, the room opens to the backyard through large doors, making it feel more expansive while connecting directly to nature.
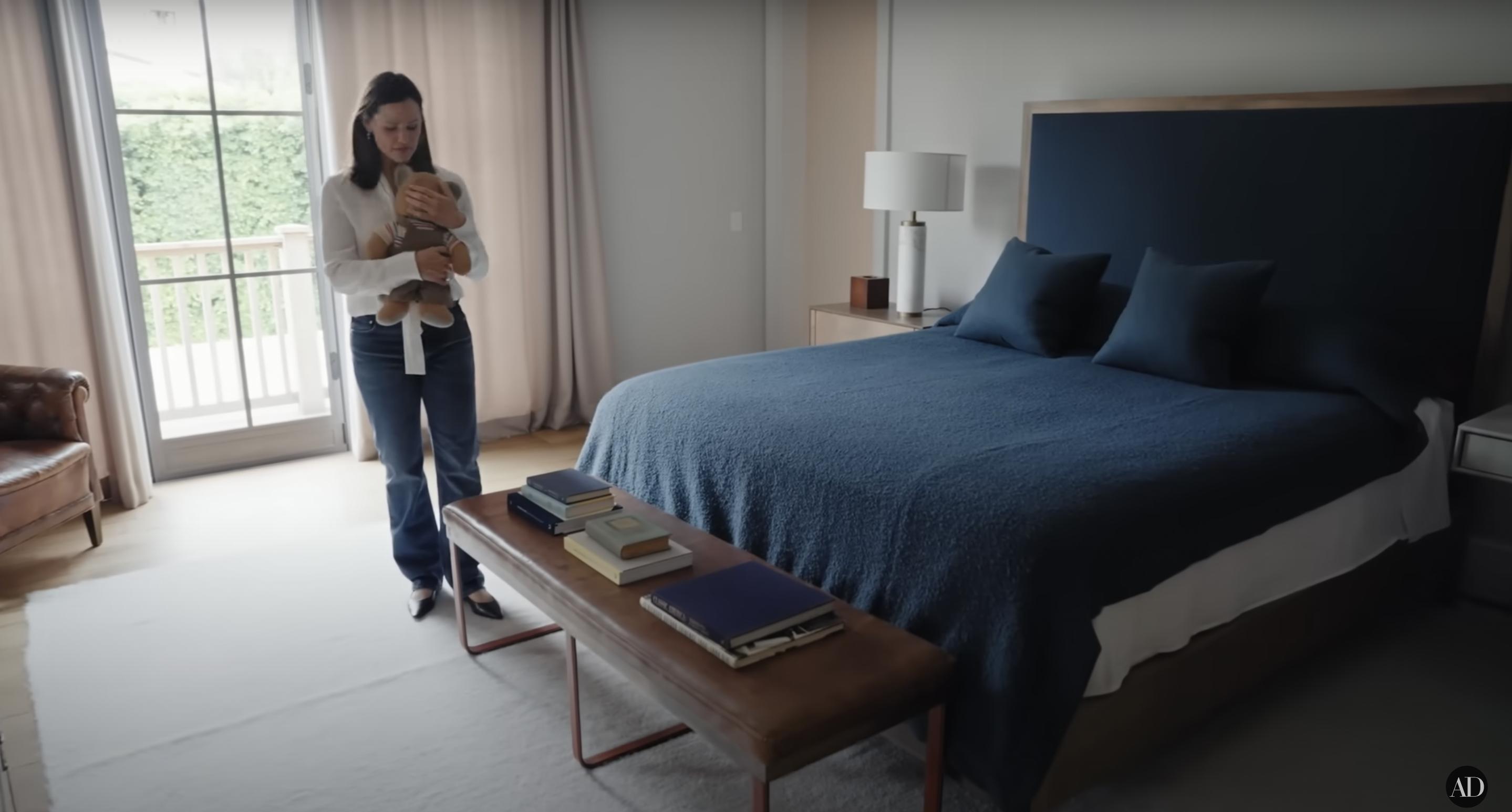
Jennifer Garner’s bedroom, dated September 3, 2024 | Source: YouTube/@Archdigest
Advertisement
Garner loves the peaceful atmosphere this brings, sharing, “I love that I can open these doors at night and wake up to birds.” This connection to the outdoors, with fresh air and morning birdsong, enhances the simplicity and calm of the room.
By choosing a smaller bedroom, Garner allowed herself more room to focus on shared, communal spaces in the home where her family could come together.
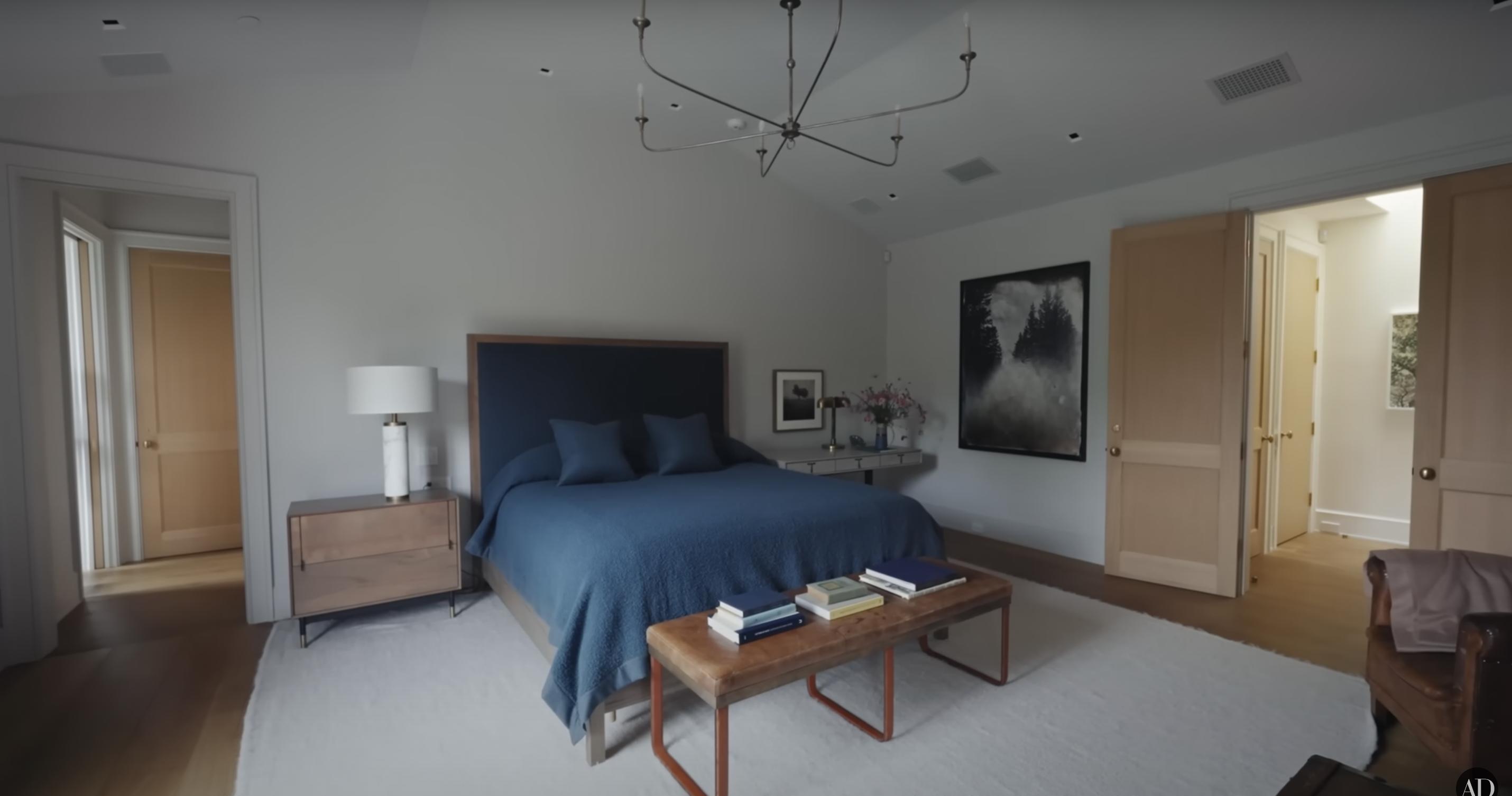
Jennifer Garner’s bedroom, dated September 3, 2024 | Source: YouTube/@Archdigest
A Big Bathroom with a Barn Window
Connected to the primary bedroom, one of the most unique spaces is Garner’s expansive bathroom. With its barn window, this room brings rustic charm and modern luxury together in one space.
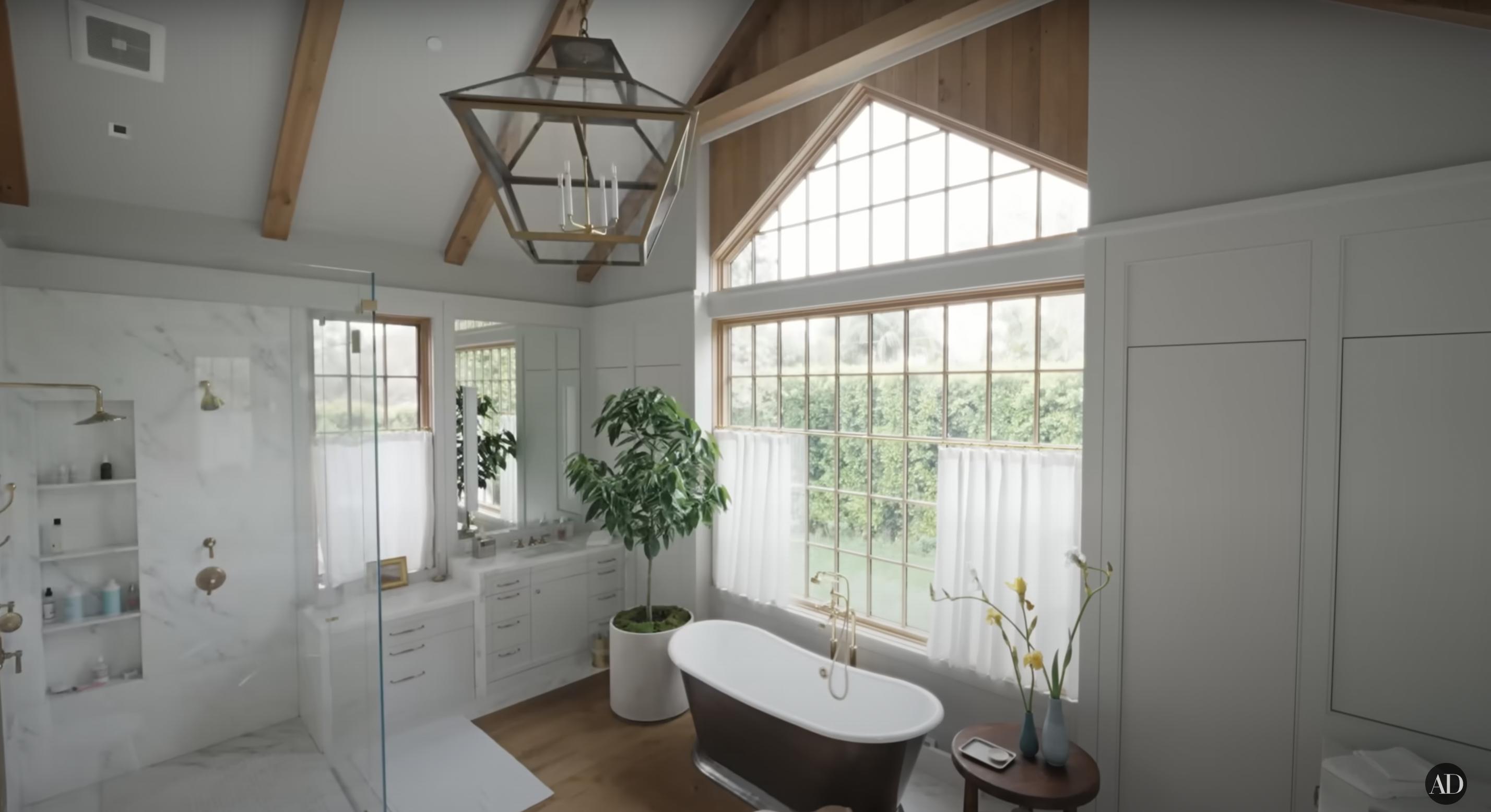
Jennifer Garner’s bathroom, dated September 3, 2024 | Source: YouTube/@Archdigest
Advertisement
The bathroom’s size and design were intentional, as Garner wanted a room large enough to accommodate her glam squad for red-carpet events while still feeling like a personal retreat. Garner explains that the barn window, a nod to the farmhouse aesthetic, adds a distinct character to the room.
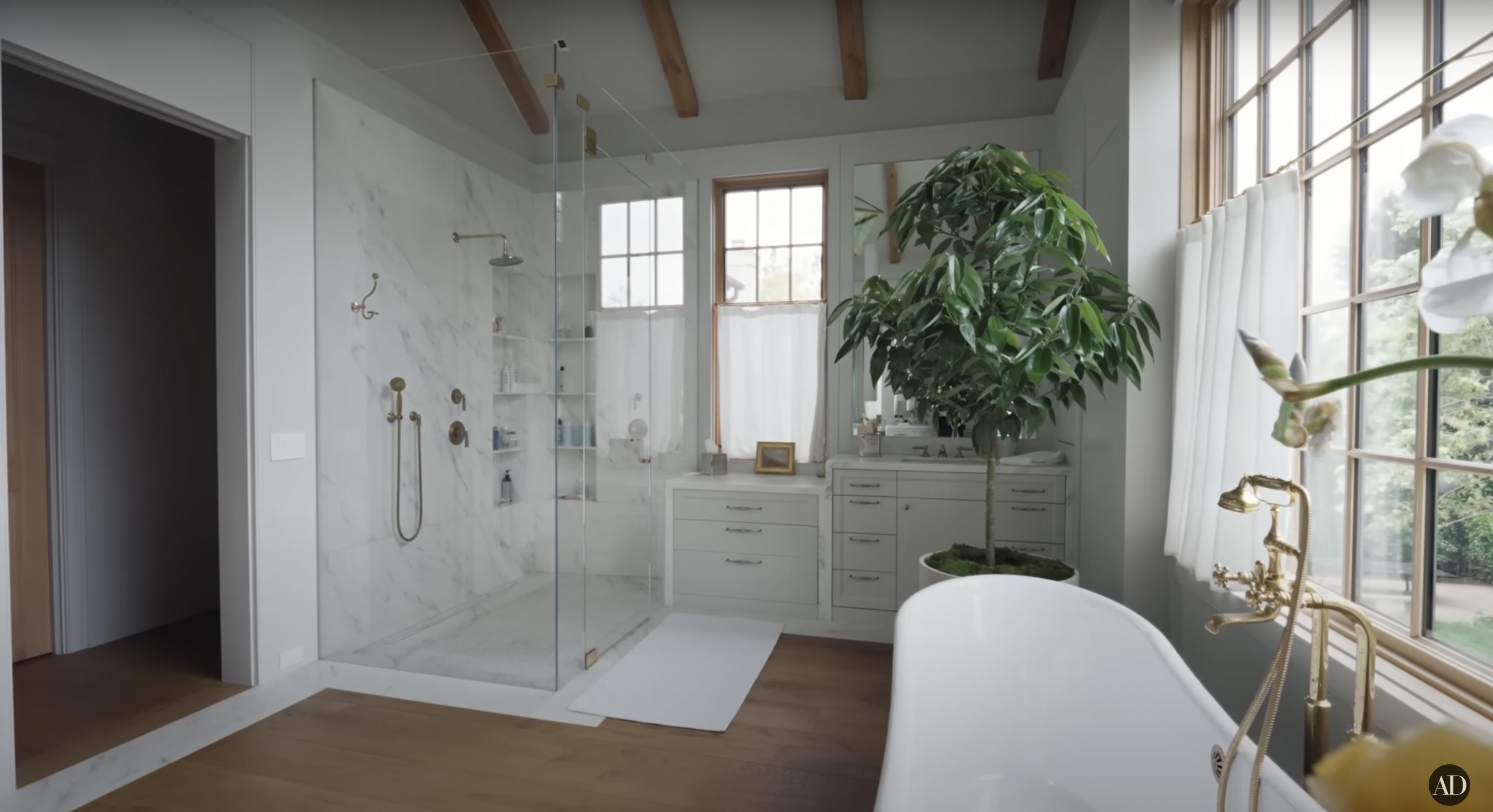
Jennifer Garner’s bathroom, dated September 3, 2024 | Source: YouTube/@Archdigest
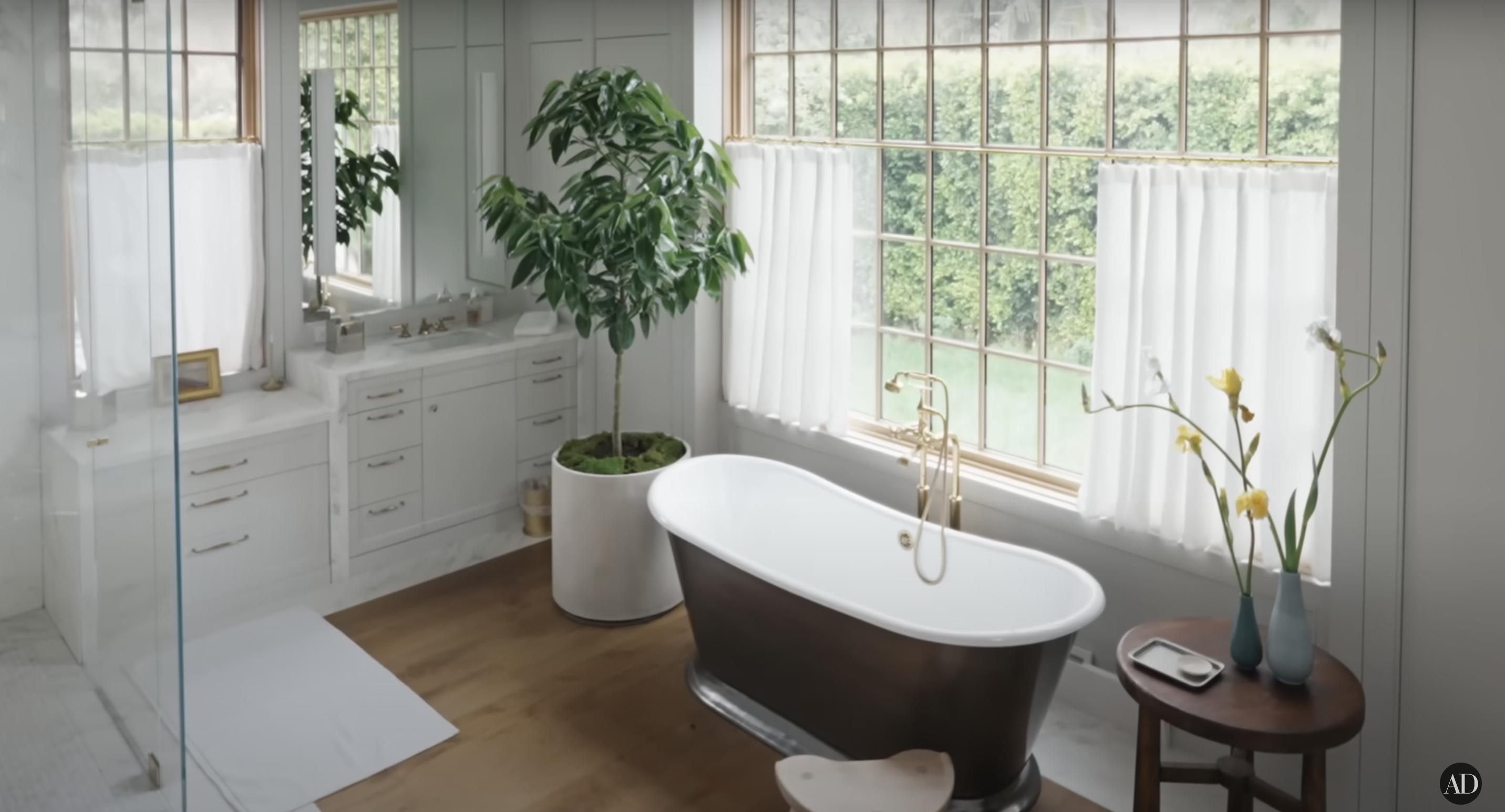
Jennifer Garner’s bathroom, dated September 3, 2024 | Source: YouTube/@Archdigest
Advertisement
It allows natural light to flood in and enhance the feeling of openness. The design perfectly balances practicality and relaxation, with enough space to feel luxurious but cozy enough to reflect Garner’s down-to-earth style.
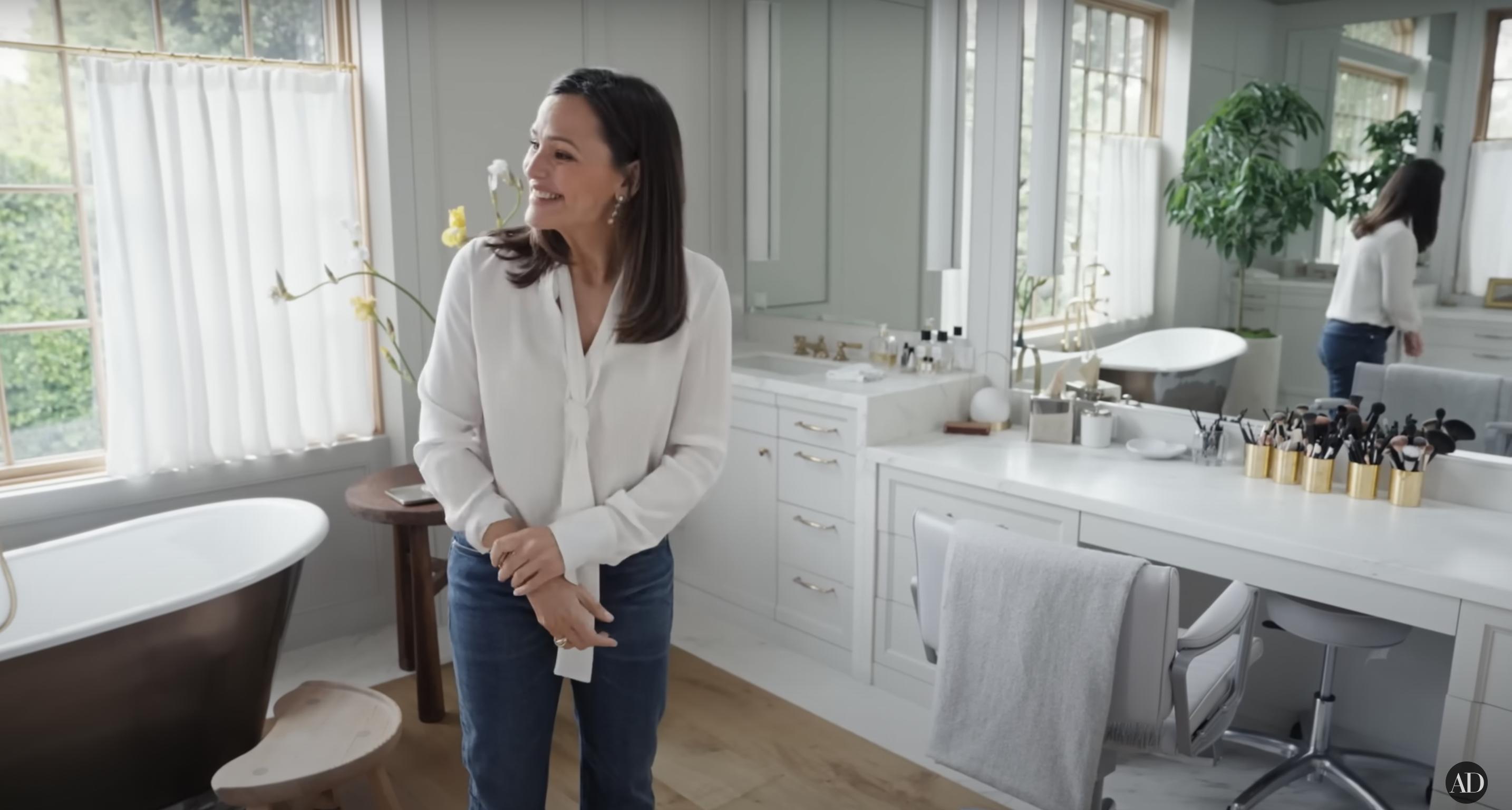
Jennifer Garner’s bathroom, dated September 3, 2024 | Source: YouTube/@Archdigest
One standout feature in the bathroom is a large tree that gives the space an indoor-outdoor feel, blending seamlessly with the natural elements of the home’s overall design.
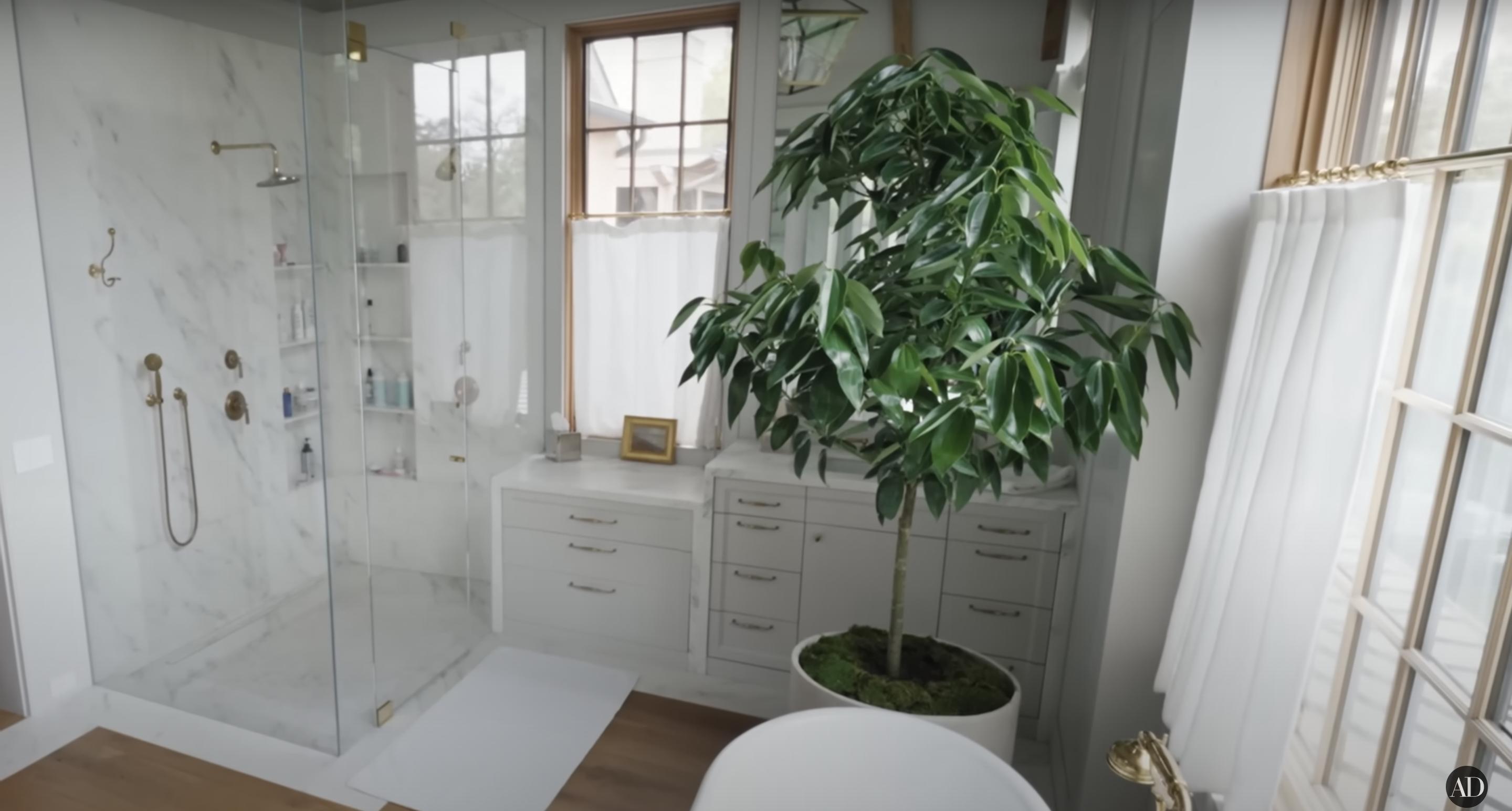
Jennifer Garner’s bathroom, dated September 3, 2024 | Source: YouTube/@Archdigest
Advertisement
The Dreamy Bunk Room
Advertisement
While Garner’s home has no shortage of thoughtful and charming spaces, the bunk room is perhaps the most whimsical. It was designed with her children in mind, and the room is the ultimate dream for hosting slumber parties.
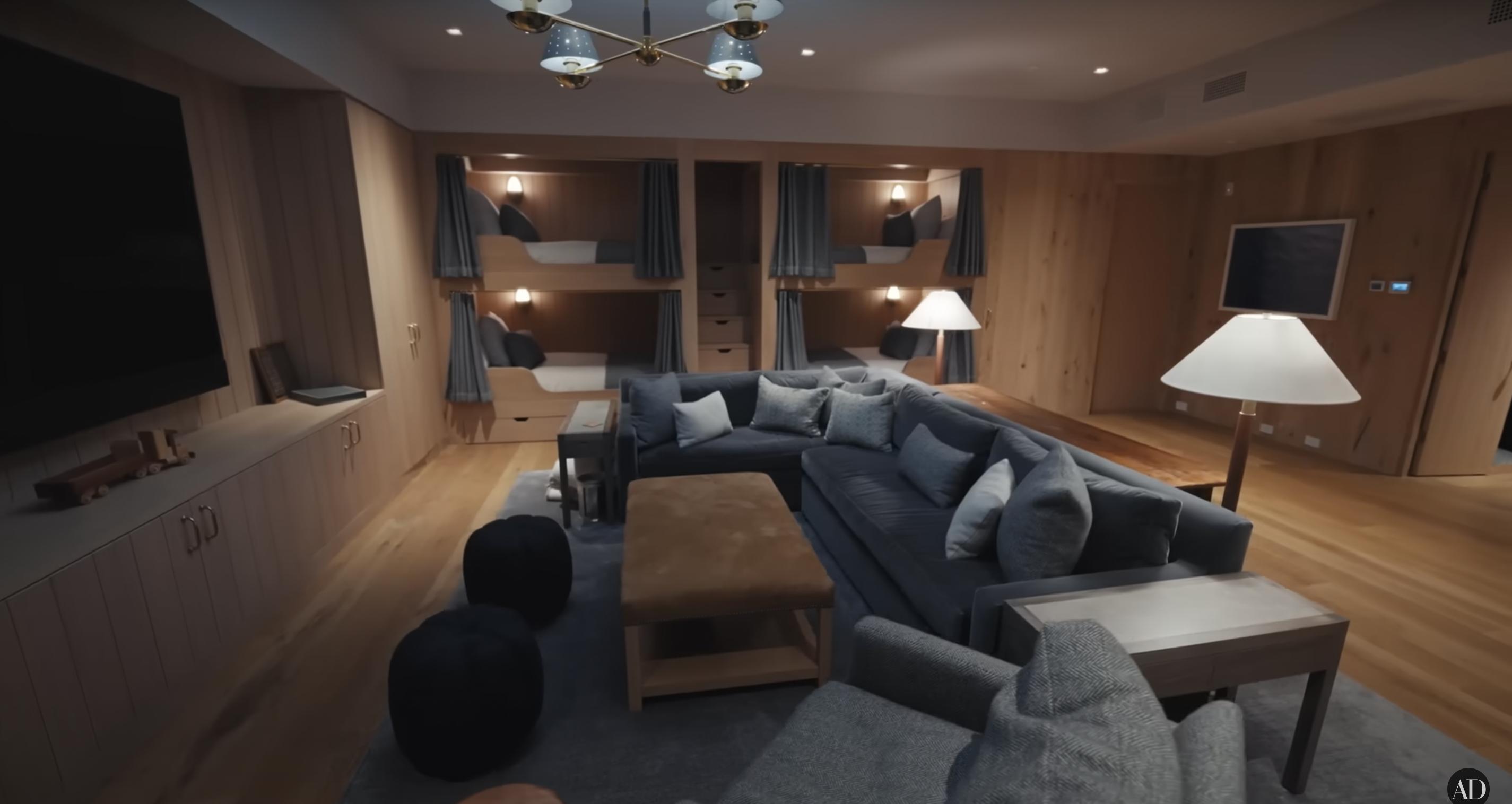
Jennifer Garner’s TV room, dated September 3, 2024 | Source: YouTube/@Archdigest
The built-in bunks are cozy and practical, each equipped with privacy curtains that allow kids to retreat into their own space while still enjoying the fun of being together. Garner’s love for hosting sleepovers is evident in this room.
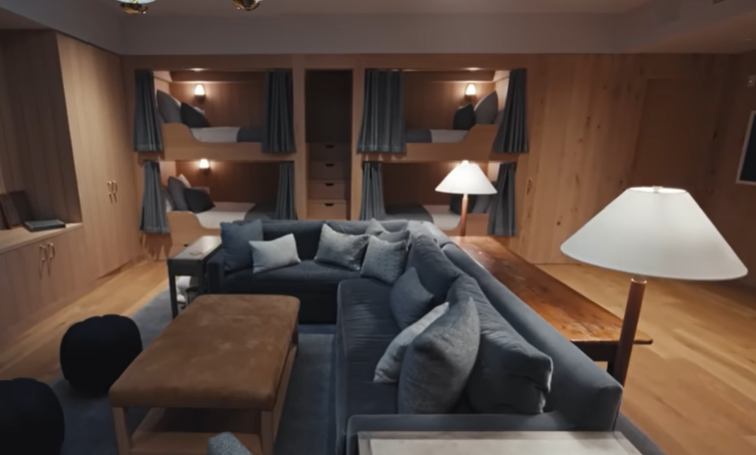
Jennifer Garner’s slumber party room, dated September 3, 2024 | Source: YouTube/@Archdigest
Advertisement
“I love to have kids over for a slumber party, but I’m also a stickler about sleep,” she joked. The bunk room is designed to give kids a space to enjoy their time together while also making it conducive for actual rest.
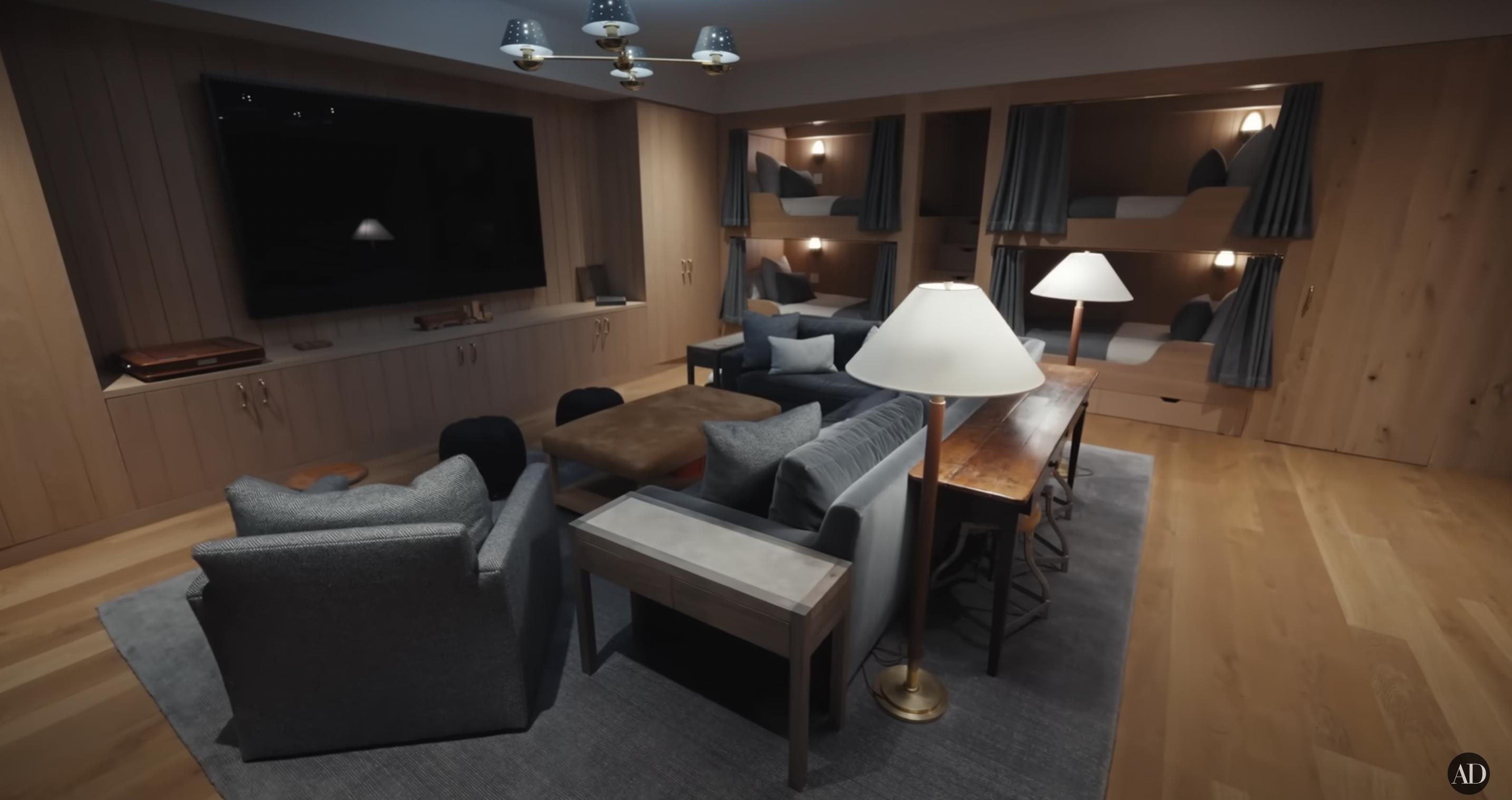
Jennifer Garner’s TV room, dated September 3, 2024 | Source: YouTube/@Archdigest
It also holds memories, as Garner has kept some of her children’s most cherished toys here, from a fake cash register to beloved dolls. These little touches turn the room into more than just a play area; it becomes a space filled with family history, sentimentality, and laughter.
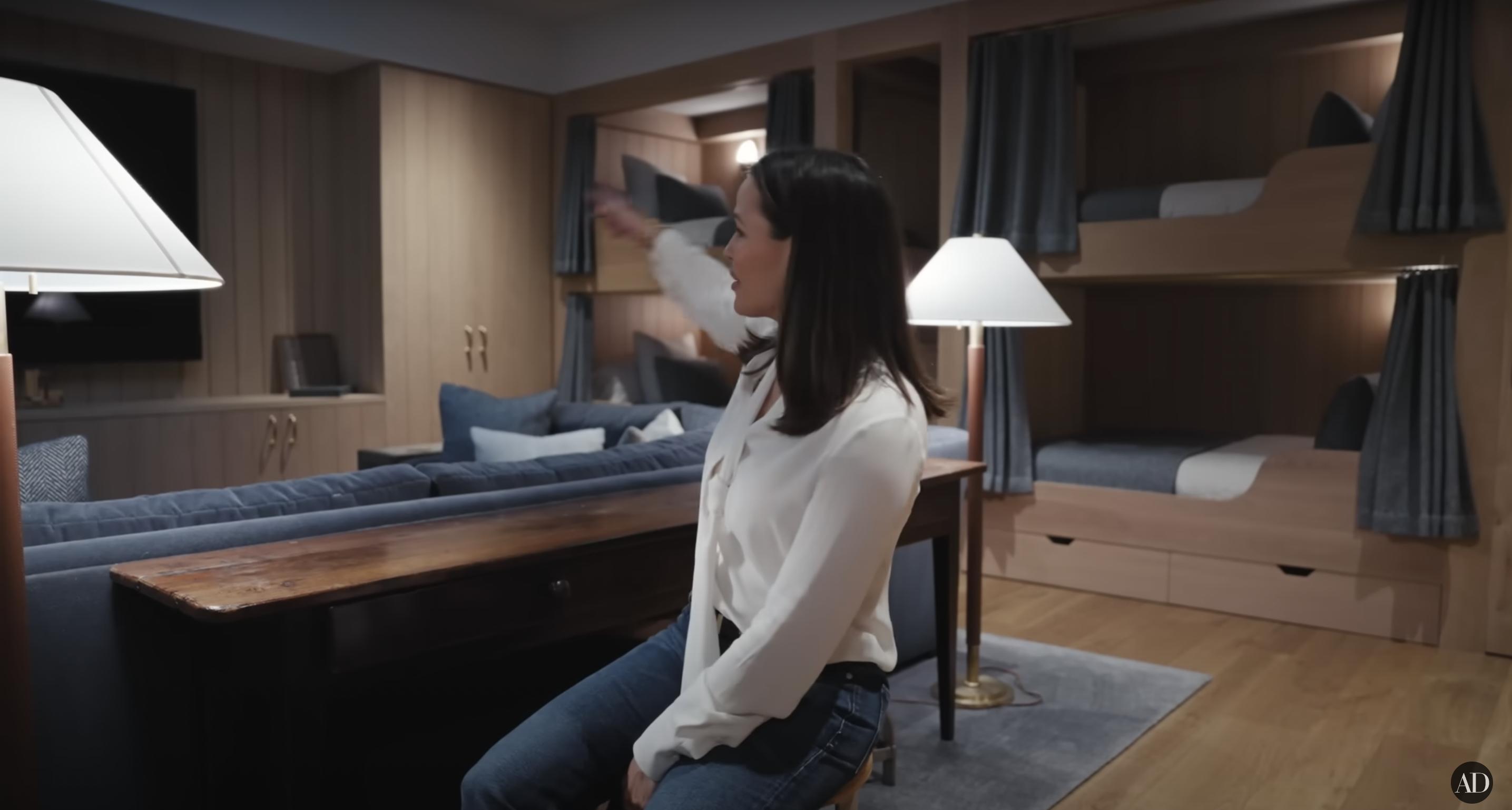
Jennifer Garner’s TV room, also known as the bunk room, dated September 3, 2024 | Source: YouTube/@Archdigest
Advertisement
In keeping with the home’s blend of practicality and charm, the bunk room also features a small office space for her son, tucked under the stairs. This Harry Potter-inspired nook is where he can hide away and dream, or, as Garner humorously noted, “mostly hide from me and eat candy.”
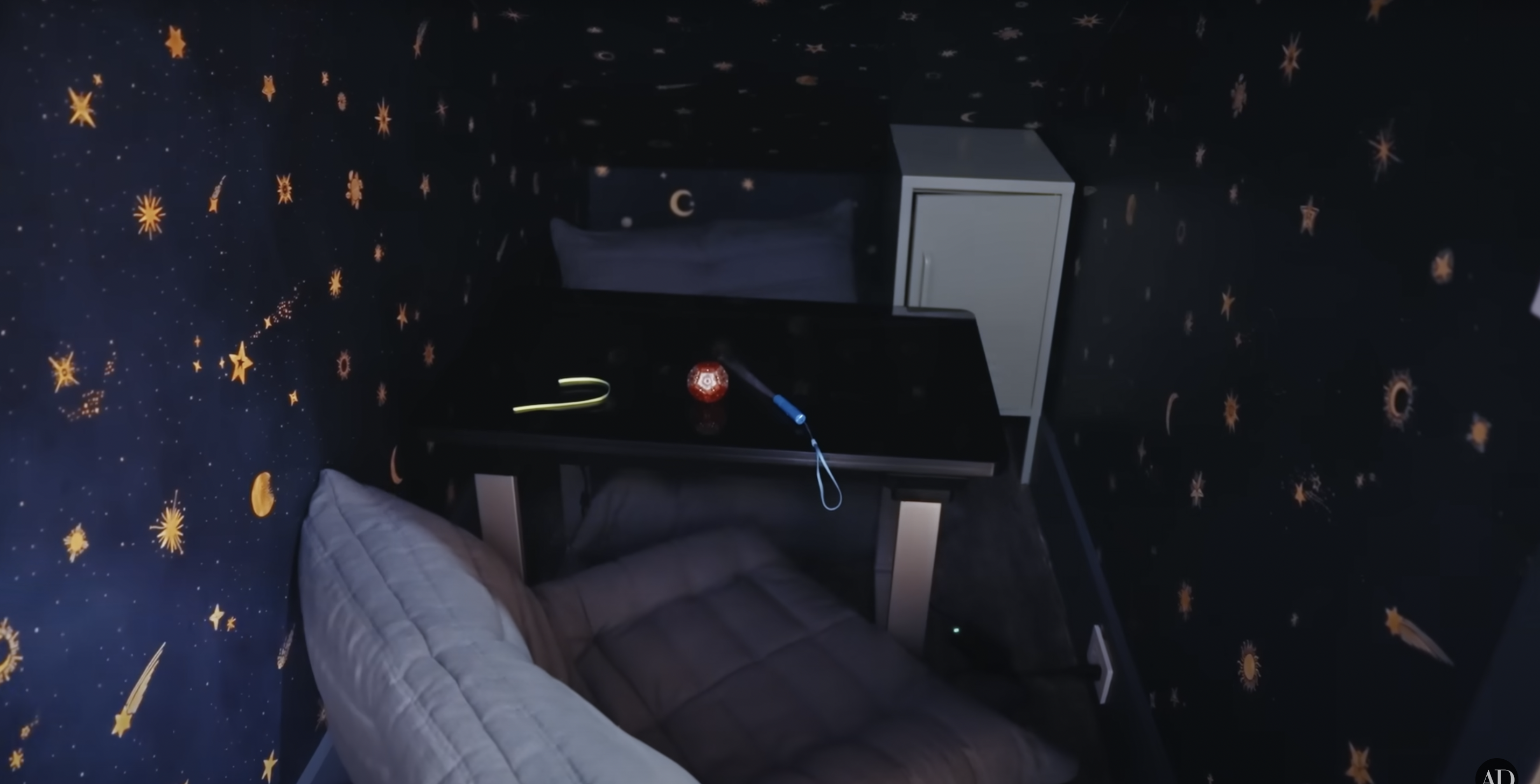
Jennifer Garner’s TV room, dated September 3, 2024 | Source: YouTube/@Archdigest
A Reading Nook for Family Moments
Just a few steps from the bustling bunk room lies a quiet, intimate space where Garner and her children often unwind — the reading nook. It is tucked away at the end of the hall, and this cozy corner is one of Garner’s favorite places in the house.
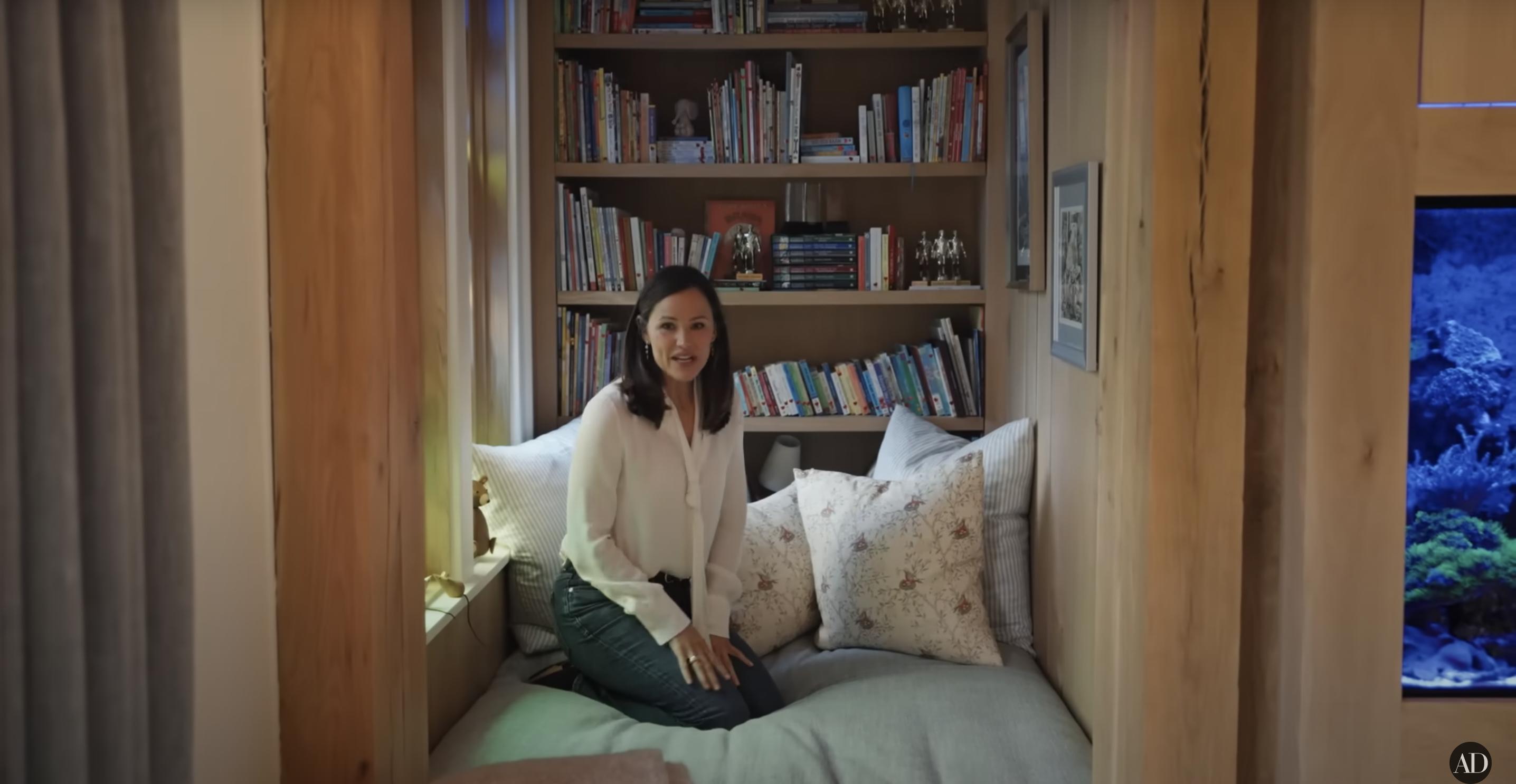
Jennifer Garner’s reading nook, dated September 3, 2024 | Source: YouTube/@Archdigest
Advertisement
It was designed with family time in mind, offering a peaceful retreat from the rest of the home. The nook, nestled beside a large saltwater fish tank, provides a perfect spot for the family to gather and enjoy quiet moments together.
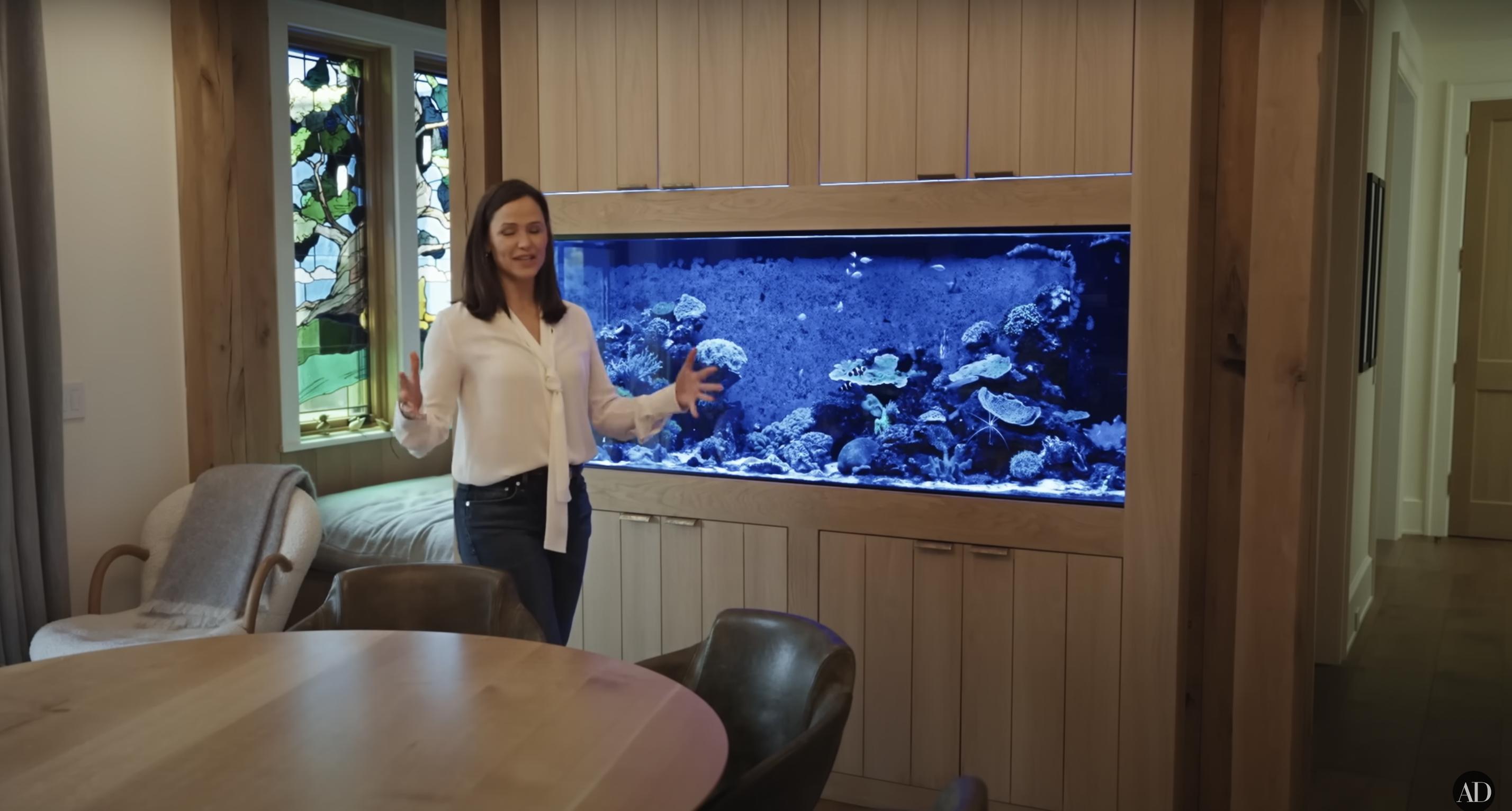
Jennifer Garner shows off her fish tank, dated September 3, 2024 | Source: YouTube/@Archdigest
Garner’s children often spread out here to do homework while she takes the opportunity to relax with a good book. The stained-glass window in this space is designed to represent a large oak tree with three little owls.
Garner shared a special memory of the reading nook, describing a magical evening when all three of her children joined her there, and they spent the night pulling out old books from when they were little, reading them one after another.
